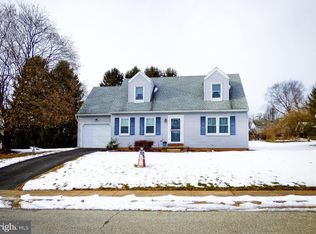Sold for $275,000
$275,000
67 Newlon Rd, Dover, PA 17315
3beds
1,926sqft
Single Family Residence
Built in 1975
10,472 Square Feet Lot
$288,900 Zestimate®
$143/sqft
$1,936 Estimated rent
Home value
$288,900
$266,000 - $312,000
$1,936/mo
Zestimate® history
Loading...
Owner options
Explore your selling options
What's special
Nicely maintained split-foyer style home offering three bedrooms and 2 full baths. Large corner lot nicely landscaped with deck.....water falls/landscape pond feature.....gardens.....lawn shed and hot tub. There is a beautiful sunroom located through French doors off the dining room. Multi-zoned heating and AC. Many updates including replacement windows....roof .....mini-split units for CAC....gutters and downspouts....NTI gas boiler for baseboard hot water.....gas log fireplace in lower level family room. Large roofed front porch with columns and nice sitting area. Easy to show so make your appointment to tour this property NOW!!!
Zillow last checked: 8 hours ago
Listing updated: November 07, 2024 at 08:19am
Listed by:
Drew Burgess 443-465-8992,
Berkshire Hathaway HomeServices PenFed Realty,
Co-Listing Agent: Karen M Langford 443-244-0877,
Berkshire Hathaway HomeServices PenFed Realty
Bought with:
Sonya Francis, RSR001114
RE/MAX Solutions
Source: Bright MLS,MLS#: PAYK2069598
Facts & features
Interior
Bedrooms & bathrooms
- Bedrooms: 3
- Bathrooms: 2
- Full bathrooms: 2
- Main level bathrooms: 1
- Main level bedrooms: 3
Basement
- Area: 546
Heating
- Baseboard, Natural Gas
Cooling
- Ceiling Fan(s), Electric
Appliances
- Included: Dishwasher, Dryer, Oven/Range - Electric, Range Hood, Refrigerator, Washer, Water Heater, Stainless Steel Appliance(s), Gas Water Heater
- Laundry: Dryer In Unit, Washer In Unit, Lower Level
Features
- Attic, Bathroom - Stall Shower, Bathroom - Tub Shower, Breakfast Area, Built-in Features, Cedar Closet(s), Ceiling Fan(s), Combination Dining/Living, Dining Area, Entry Level Bedroom, Floor Plan - Traditional, Formal/Separate Dining Room, Kitchen - Country, Eat-in Kitchen
- Flooring: Carpet, Vinyl
- Windows: Double Hung, Double Pane Windows, Casement, Replacement, Screens, Skylight(s), Storm Window(s)
- Basement: Partial,Finished,Windows,Connecting Stairway,Rear Entrance,Walk-Out Access
- Number of fireplaces: 1
- Fireplace features: Gas/Propane
Interior area
- Total structure area: 1,926
- Total interior livable area: 1,926 sqft
- Finished area above ground: 1,380
- Finished area below ground: 546
Property
Parking
- Total spaces: 2
- Parking features: Garage Faces Front, Inside Entrance, Oversized, Garage Door Opener, Driveway, Attached
- Attached garage spaces: 2
- Has uncovered spaces: Yes
- Details: Garage Sqft: 456
Accessibility
- Accessibility features: None
Features
- Levels: Split Foyer,Two
- Stories: 2
- Patio & porch: Deck
- Pool features: None
- Spa features: Hot Tub
Lot
- Size: 10,472 sqft
- Features: Corner Lot
Details
- Additional structures: Above Grade, Below Grade
- Parcel number: 59000010001N000000
- Zoning: RESIDENTIAL
- Special conditions: Standard
Construction
Type & style
- Home type: SingleFamily
- Property subtype: Single Family Residence
Materials
- Vinyl Siding
- Foundation: Block
- Roof: Architectural Shingle
Condition
- Good
- New construction: No
- Year built: 1975
Utilities & green energy
- Electric: 150 Amps
- Sewer: Public Sewer
- Water: Public
- Utilities for property: Electricity Available, Natural Gas Available, Cable, Broadband
Community & neighborhood
Location
- Region: Dover
- Subdivision: Dover
- Municipality: DOVER BORO
Other
Other facts
- Listing agreement: Exclusive Right To Sell
- Listing terms: Cash,Conventional,FHA,VA Loan
- Ownership: Fee Simple
Price history
| Date | Event | Price |
|---|---|---|
| 11/7/2024 | Sold | $275,000$143/sqft |
Source: | ||
| 10/5/2024 | Pending sale | $275,000$143/sqft |
Source: | ||
| 10/2/2024 | Listed for sale | $275,000$143/sqft |
Source: | ||
Public tax history
| Year | Property taxes | Tax assessment |
|---|---|---|
| 2025 | $4,746 +5.4% | $133,260 +4% |
| 2024 | $4,503 | $128,120 |
| 2023 | $4,503 +7.3% | $128,120 |
Find assessor info on the county website
Neighborhood: 17315
Nearby schools
GreatSchools rating
- 8/10Dover Area El SchoolGrades: K-5Distance: 0.8 mi
- NADover Area Intrmd SchoolGrades: 7-8Distance: 0.2 mi
- 4/10Dover Area High SchoolGrades: 9-12Distance: 0.2 mi
Schools provided by the listing agent
- Middle: Dover Area Intrmd
- High: Dover Area
- District: Dover Area
Source: Bright MLS. This data may not be complete. We recommend contacting the local school district to confirm school assignments for this home.
Get pre-qualified for a loan
At Zillow Home Loans, we can pre-qualify you in as little as 5 minutes with no impact to your credit score.An equal housing lender. NMLS #10287.
Sell with ease on Zillow
Get a Zillow Showcase℠ listing at no additional cost and you could sell for —faster.
$288,900
2% more+$5,778
With Zillow Showcase(estimated)$294,678
