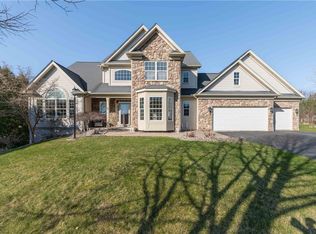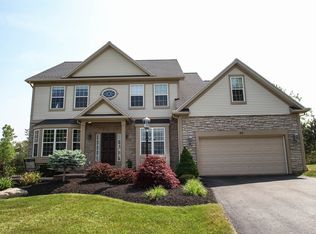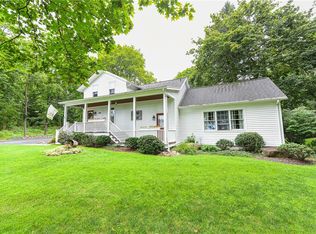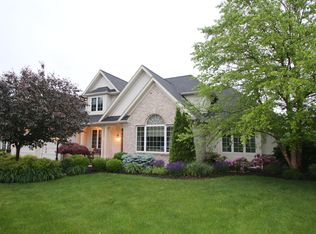Closed
$655,000
67 Newstone Rd, Pittsford, NY 14534
4beds
2,844sqft
Single Family Residence
Built in 2003
0.97 Acres Lot
$677,600 Zestimate®
$230/sqft
$3,732 Estimated rent
Home value
$677,600
$630,000 - $732,000
$3,732/mo
Zestimate® history
Loading...
Owner options
Explore your selling options
What's special
Welcome to 67 Newstone Rd! Almost 3,000 sq feet of open contemporary cape on a sprawling just under an acre lot, complete with your own putting green. 4 bedrooms, 2 1/2 baths with a first-floor master suite. Walk out basement provides the future opportunity to finish for more usable square footage. Low traffic cul-de-sac. Pittsford zip with low Henrietta taxes! Open house Saturday 6/28 11:00-1:00 and 1:30-3:00 and Sunday 6/29 2:00-3:00. Delayed negotiations Tuesday 7/1 at 6:00pm.
Zillow last checked: 8 hours ago
Listing updated: August 27, 2025 at 06:45am
Listed by:
Todd M. Enright 585-248-0250,
RE/MAX Realty Group
Bought with:
Brittney N. Spurling, 10491212810
The Spurling Group Real Estate LLC
Source: NYSAMLSs,MLS#: R1618297 Originating MLS: Rochester
Originating MLS: Rochester
Facts & features
Interior
Bedrooms & bathrooms
- Bedrooms: 4
- Bathrooms: 3
- Full bathrooms: 2
- 1/2 bathrooms: 1
- Main level bathrooms: 2
- Main level bedrooms: 1
Heating
- Gas, Forced Air
Appliances
- Included: Dishwasher, Gas Oven, Gas Range, Gas Water Heater, Microwave, Refrigerator
- Laundry: Main Level
Features
- Separate/Formal Dining Room, Eat-in Kitchen, Main Level Primary
- Flooring: Hardwood, Varies
- Basement: Full
- Number of fireplaces: 1
Interior area
- Total structure area: 2,844
- Total interior livable area: 2,844 sqft
Property
Parking
- Total spaces: 2
- Parking features: Attached, Garage
- Attached garage spaces: 2
Features
- Levels: Two
- Stories: 2
- Patio & porch: Patio
- Exterior features: Blacktop Driveway, Patio
Lot
- Size: 0.97 Acres
- Dimensions: 70 x 314
- Features: Rectangular, Rectangular Lot, Residential Lot
Details
- Parcel number: 2632001631400001039000
- Special conditions: Standard
Construction
Type & style
- Home type: SingleFamily
- Architectural style: Contemporary
- Property subtype: Single Family Residence
Materials
- Brick, Vinyl Siding
- Foundation: Other, See Remarks
Condition
- Resale
- Year built: 2003
Utilities & green energy
- Sewer: Connected
- Water: Connected, Public
- Utilities for property: Sewer Connected, Water Connected
Community & neighborhood
Location
- Region: Pittsford
- Subdivision: Stone Hill Estates Sec 02
Other
Other facts
- Listing terms: Cash,Conventional,FHA
Price history
| Date | Event | Price |
|---|---|---|
| 8/26/2025 | Sold | $655,000+31%$230/sqft |
Source: | ||
| 7/3/2025 | Pending sale | $500,000$176/sqft |
Source: | ||
| 6/27/2025 | Listed for sale | $500,000+59%$176/sqft |
Source: | ||
| 7/28/2003 | Sold | $314,400$111/sqft |
Source: Public Record Report a problem | ||
Public tax history
| Year | Property taxes | Tax assessment |
|---|---|---|
| 2024 | -- | $440,500 |
| 2023 | -- | $440,500 +13% |
| 2022 | -- | $389,800 +11% |
Find assessor info on the county website
Neighborhood: 14534
Nearby schools
GreatSchools rating
- 7/10Floyd S Winslow Elementary SchoolGrades: PK-3Distance: 1.7 mi
- 6/10Charles H Roth Middle SchoolGrades: 7-9Distance: 3.5 mi
- 7/10Rush Henrietta Senior High SchoolGrades: 9-12Distance: 2.5 mi
Schools provided by the listing agent
- District: Rush-Henrietta
Source: NYSAMLSs. This data may not be complete. We recommend contacting the local school district to confirm school assignments for this home.



