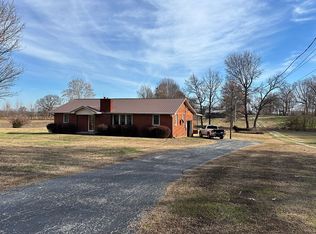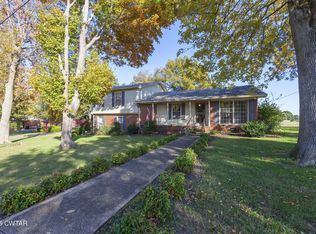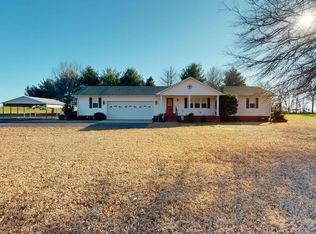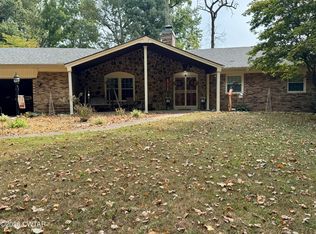Spacious and inviting, this well-kept 4-bedroom, 3-bath brick home sits on a generous lot just outside of Dyer. Inside, you'll find updated flooring, a large living room with a cozy fireplace, and a formal dining area perfect for gatherings, and a spacious basement. The kitchen provides ample storage and counter space for all your cooking needs. Step out to the oversized screened-in porch to relax and enjoy the peaceful big back yard. A two-car garage with an additional open bay adds convenience and functionality. With 3,040 sq. ft. of living space, this home offers comfort and room to grow. 12 minutes from Newbern, TN, 9 minutes from Dyer, TN makes for quick access to town. If interested Call 731-445-0247 to schedule your own showing.
For sale
Price cut: $5K (2/18)
$294,000
67 Ode Reed Rd, Dyer, TN 38330
4beds
2,272sqft
Est.:
Single Family Residence
Built in 1974
1.7 Acres Lot
$282,600 Zestimate®
$129/sqft
$-- HOA
What's special
Cozy fireplaceSpacious basementUpdated flooringTwo-car garageGenerous lotAmple storageCounter space
- 150 days |
- 1,015 |
- 65 |
Zillow last checked: 8 hours ago
Listing updated: February 21, 2026 at 07:44am
Listed by:
David Terry,
Tennessee Realty 731-285-4555
Source: CWTAR,MLS#: 2504719
Tour with a local agent
Facts & features
Interior
Bedrooms & bathrooms
- Bedrooms: 4
- Bathrooms: 3
- Full bathrooms: 3
- Main level bathrooms: 2
- Main level bedrooms: 3
Primary bedroom
- Level: Main
- Area: 180
- Dimensions: 15.0 x 12.0
Bedroom
- Level: Main
- Area: 160
- Dimensions: 16.0 x 10.0
Bedroom
- Level: Main
- Area: 169
- Dimensions: 13.0 x 13.0
Bedroom
- Area: 308
- Dimensions: 22.0 x 14.0
Primary bathroom
- Level: Main
- Area: 56
- Dimensions: 7.0 x 8.0
Bathroom
- Level: Main
- Area: 56
- Dimensions: 7.0 x 8.0
Bathroom
- Level: Basement
- Area: 72
- Dimensions: 8.0 x 9.0
Basement
- Level: Basement
- Area: 1566
- Dimensions: 29.0 x 54.0
Dining room
- Level: Main
- Area: 150
- Dimensions: 10.0 x 15.0
Kitchen
- Level: Main
- Area: 168
- Dimensions: 14.0 x 12.0
Living room
- Level: Main
- Area: 364
- Dimensions: 28.0 x 13.0
Heating
- Electric, Fireplace(s), Natural Gas
Cooling
- Ceiling Fan(s), Central Air
Appliances
- Included: Electric Range, Electric Water Heater, Microwave
- Laundry: Main Level
Features
- Ceiling Fan(s), Pantry
- Flooring: Carpet, Laminate, Luxury Vinyl
- Basement: Partially Finished
- Has fireplace: Yes
- Fireplace features: Gas Log
Interior area
- Total structure area: 3,040
- Total interior livable area: 2,272 sqft
Property
Parking
- Total spaces: 2
- Parking features: Garage Faces Front
- Attached garage spaces: 2
Features
- Levels: Two
- Patio & porch: Covered, Rear Porch, Screened
Lot
- Size: 1.7 Acres
- Dimensions: 319' x 283' x 217' x 294'
Details
- Additional structures: Shed(s), Storage
- Parcel number: 042 083.00
- Special conditions: Standard
Construction
Type & style
- Home type: SingleFamily
- Property subtype: Single Family Residence
Materials
- Brick
- Roof: Metal
Condition
- false
- New construction: No
- Year built: 1974
Utilities & green energy
- Electric: 200+ Amp Service
- Sewer: Septic Tank
- Water: Shared Well
Community & HOA
Community
- Subdivision: None
HOA
- Has HOA: No
Location
- Region: Dyer
Financial & listing details
- Price per square foot: $129/sqft
- Tax assessed value: $231,100
- Annual tax amount: $1,240
- Date on market: 10/1/2025
- Listing terms: Cash,Conventional,FHA,USDA Loan,VA Loan
- Road surface type: Chip And Seal
Estimated market value
$282,600
$268,000 - $297,000
$2,059/mo
Price history
Price history
| Date | Event | Price |
|---|---|---|
| 2/18/2026 | Price change | $294,000-1.7%$129/sqft |
Source: | ||
| 10/1/2025 | Listed for sale | $299,000-14.3%$132/sqft |
Source: | ||
| 9/28/2025 | Listing removed | $349,000$154/sqft |
Source: | ||
| 7/31/2025 | Listed for sale | $349,000+45.4%$154/sqft |
Source: | ||
| 12/19/2023 | Sold | $240,000$106/sqft |
Source: Public Record Report a problem | ||
Public tax history
Public tax history
| Year | Property taxes | Tax assessment |
|---|---|---|
| 2025 | $1,240 | $57,775 |
| 2024 | $1,240 -0.5% | $57,775 +44.3% |
| 2023 | $1,246 +2.3% | $40,025 |
| 2022 | $1,218 | $40,025 |
| 2021 | $1,218 | $40,025 |
| 2020 | $1,218 | $40,025 |
| 2019 | $1,218 +6.3% | $40,025 +10.4% |
| 2018 | $1,145 +0% | $36,250 |
| 2017 | $1,145 +1.6% | $36,250 |
| 2016 | $1,127 | $36,250 |
| 2015 | -- | $36,250 +10.5% |
| 2014 | -- | $32,800 +4.5% |
| 2013 | $860 0% | $31,400 +0% |
| 2011 | $860 | $31,393 |
| 2010 | $860 +8.7% | $31,393 |
| 2009 | $791 | $31,393 +3.8% |
| 2008 | -- | $30,252 +13.3% |
| 2007 | $641 +13.2% | $26,690 |
| 2006 | $566 -1.4% | $26,690 |
| 2005 | $574 -3.6% | $26,690 |
| 2004 | $595 +12.4% | $26,690 +12.4% |
| 2002 | $529 | $23,743 |
| 2001 | -- | $23,743 -78.8% |
| 2000 | -- | $112,153 |
Find assessor info on the county website
BuyAbility℠ payment
Est. payment
$1,547/mo
Principal & interest
$1380
Property taxes
$167
Climate risks
Neighborhood: 38330
Nearby schools
GreatSchools rating
- 7/10Yorkville Elementary SchoolGrades: PK-8Distance: 1.4 mi
- 8/10Gibson County High SchoolGrades: 9-12Distance: 8.8 mi
Schools provided by the listing agent
- District: Gibson County Special District
Source: CWTAR. This data may not be complete. We recommend contacting the local school district to confirm school assignments for this home.




