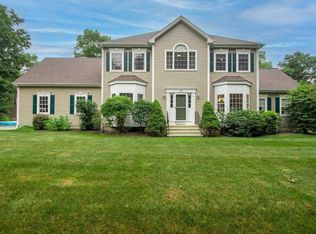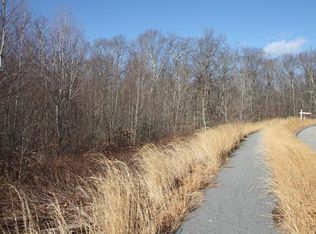Sold for $735,000 on 08/06/25
$735,000
67 Old Farm Rd, Douglas, MA 01516
4beds
2,892sqft
Single Family Residence
Built in 2005
2.07 Acres Lot
$752,000 Zestimate®
$254/sqft
$4,041 Estimated rent
Home value
$752,000
$692,000 - $820,000
$4,041/mo
Zestimate® history
Loading...
Owner options
Explore your selling options
What's special
Let this quintessential small New England town and wonderful home be your oasis! This home is located in a serene neighborhood, with low car traffic and nothing to hear except birds chirping, yet only 5 miles to Rt 146! Easily commutable to Worcester and Providence, even Boston. Outside is a gardener’s delight with mature perennials and gardens that can bring you flowers, fruits, and veggies all season long. Inside, a huge cherry kitchen w/double convection ovens and giant island are an entertainer's dream. Next, is your cathedral ceiling family room w/ wood burning stove. Main bedroom has a large walk-in closet and a heated private workout studio with TV. Extra large Trex deck w/ hot tub is perfect for entertaining or relaxing any time of day! Massive custom built 2-level outbuilding with electricity, cabinets, bench, and TV make a great shop, or wherever your imagination takes you. 1/2 mile to the Trunkline trailhead, 3.2 miles to Douglas State Park and Wallum Lake!
Zillow last checked: 8 hours ago
Listing updated: August 06, 2025 at 03:19pm
Listed by:
Bradford Morse 617-694-6024,
Century 21 North East 508-365-4056,
Bradford Morse 617-694-6024
Bought with:
Elizabeth G. Schultz
Berkshire Hathaway HomeServices Evolution Properties
Source: MLS PIN,MLS#: 73389796
Facts & features
Interior
Bedrooms & bathrooms
- Bedrooms: 4
- Bathrooms: 3
- Full bathrooms: 2
- 1/2 bathrooms: 1
Primary bedroom
- Features: Ceiling Fan(s), Walk-In Closet(s), Flooring - Hardwood, Double Vanity
- Level: Second
Bedroom 2
- Features: Ceiling Fan(s), Closet, Flooring - Hardwood
- Level: Second
Bedroom 3
- Features: Ceiling Fan(s), Closet, Flooring - Hardwood
- Level: Second
Bedroom 4
- Features: Ceiling Fan(s), Closet, Flooring - Hardwood
- Level: Second
Primary bathroom
- Features: Yes
Bathroom 1
- Features: Bathroom - Tiled With Tub & Shower, Closet - Linen, Flooring - Stone/Ceramic Tile, Countertops - Stone/Granite/Solid, Jacuzzi / Whirlpool Soaking Tub, Double Vanity
- Level: Second
Bathroom 2
- Features: Bathroom - Tiled With Tub & Shower, Flooring - Stone/Ceramic Tile, Countertops - Stone/Granite/Solid, Double Vanity
- Level: Second
Bathroom 3
- Features: Bathroom - Half, Flooring - Stone/Ceramic Tile, Countertops - Stone/Granite/Solid
- Level: First
Dining room
- Features: Flooring - Hardwood, Wainscoting
- Level: First
Family room
- Features: Wood / Coal / Pellet Stove, Cathedral Ceiling(s), Ceiling Fan(s), Flooring - Wall to Wall Carpet, Wainscoting
- Level: First
Kitchen
- Features: Flooring - Stone/Ceramic Tile, Dining Area, Pantry, Countertops - Stone/Granite/Solid, Kitchen Island, Cabinets - Upgraded, Deck - Exterior, Recessed Lighting, Slider, Stainless Steel Appliances
- Level: First
Living room
- Features: Flooring - Hardwood, Wainscoting, Lighting - Overhead, Crown Molding
- Level: First
Heating
- Forced Air, Oil
Cooling
- Central Air
Appliances
- Laundry: Flooring - Stone/Ceramic Tile, Electric Dryer Hookup, Washer Hookup, Second Floor
Features
- Exercise Room, Finish - Sheetrock, Other
- Flooring: Tile, Carpet, Hardwood, Flooring - Hardwood
- Windows: Insulated Windows
- Basement: Full,Partially Finished,Interior Entry,Bulkhead,Radon Remediation System,Concrete
- Number of fireplaces: 1
- Fireplace features: Family Room
Interior area
- Total structure area: 2,892
- Total interior livable area: 2,892 sqft
- Finished area above ground: 2,892
Property
Parking
- Total spaces: 12
- Parking features: Attached, Garage Door Opener, Garage Faces Side, Insulated, Paved Drive, Off Street, Paved
- Attached garage spaces: 2
- Uncovered spaces: 10
Accessibility
- Accessibility features: No
Features
- Patio & porch: Deck - Composite
- Exterior features: Deck - Composite, Rain Gutters, Hot Tub/Spa, Storage, Professional Landscaping, Sprinkler System, Outdoor Shower
- Has spa: Yes
- Spa features: Private
- Has view: Yes
- View description: Scenic View(s)
Lot
- Size: 2.07 Acres
- Features: Wooded, Gentle Sloping, Level
Details
- Parcel number: M:0237 B:0000027 L:,4196229
- Zoning: RA
Construction
Type & style
- Home type: SingleFamily
- Architectural style: Colonial
- Property subtype: Single Family Residence
Materials
- Frame
- Foundation: Concrete Perimeter
- Roof: Shingle
Condition
- Year built: 2005
Utilities & green energy
- Electric: 200+ Amp Service
- Sewer: Private Sewer
- Water: Private
- Utilities for property: for Electric Range, for Electric Oven, for Electric Dryer, Washer Hookup
Green energy
- Energy efficient items: Thermostat
Community & neighborhood
Community
- Community features: Shopping, Tennis Court(s), Park, Walk/Jog Trails, Stable(s), Golf, Medical Facility, Conservation Area, House of Worship, Public School
Location
- Region: Douglas
Other
Other facts
- Listing terms: Contract
Price history
| Date | Event | Price |
|---|---|---|
| 8/6/2025 | Sold | $735,000-2%$254/sqft |
Source: MLS PIN #73389796 Report a problem | ||
| 7/14/2025 | Contingent | $749,900$259/sqft |
Source: MLS PIN #73389796 Report a problem | ||
| 7/10/2025 | Price change | $749,900-3.2%$259/sqft |
Source: MLS PIN #73389796 Report a problem | ||
| 6/23/2025 | Price change | $774,900-3.1%$268/sqft |
Source: MLS PIN #73389796 Report a problem | ||
| 6/12/2025 | Listed for sale | $799,900+92.7%$277/sqft |
Source: MLS PIN #73389796 Report a problem | ||
Public tax history
| Year | Property taxes | Tax assessment |
|---|---|---|
| 2025 | $9,247 +1.8% | $702,100 +4.5% |
| 2024 | $9,080 +2.3% | $671,600 +8.7% |
| 2023 | $8,873 -2.7% | $617,900 +13.3% |
Find assessor info on the county website
Neighborhood: 01516
Nearby schools
GreatSchools rating
- NADouglas Primary SchoolGrades: PK-1Distance: 2.9 mi
- 7/10Douglas Middle SchoolGrades: 6-8Distance: 3.1 mi
- 5/10Douglas High SchoolGrades: 9-12Distance: 3.2 mi
Schools provided by the listing agent
- Elementary: Douglas Elmtry
- Middle: Douglas Ms
- High: Douglas Hs
Source: MLS PIN. This data may not be complete. We recommend contacting the local school district to confirm school assignments for this home.

Get pre-qualified for a loan
At Zillow Home Loans, we can pre-qualify you in as little as 5 minutes with no impact to your credit score.An equal housing lender. NMLS #10287.
Sell for more on Zillow
Get a free Zillow Showcase℠ listing and you could sell for .
$752,000
2% more+ $15,040
With Zillow Showcase(estimated)
$767,040
