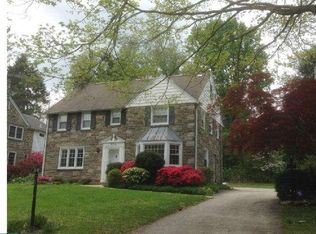67 Overhill Rd. on the corner of Overhill and Yale roads is a beautiful stone 3-story home thoughtfully renovated and meticulously maintained. Located in the Ivy League section of college park its pedigree speaks for itself. Freshly re-finished hardwood floors and an abundance of natural light greet you as you walk in. The first floor w/ its open floor plan boasts a spacious living room w/ a wood burning fireplace and original crown molding. Just through a doorway you'll find yourself in a comfortable library/sun porch with a wall of built in's looking out at a large stone paved patio. This room would also make a lovely first floor home office. The renovated eat-in kitchen w/ mudroom, updated high end appliances and contiguous dining room provide an open, welcoming dining space. A bright window flanked family room is a step down from the dining room. Facing the front of the house you'll be able to keep tabs on the activity on your street. Built-in butler-style cabinet area and powder room complete the first floor. The second floor is composed of a nice-sized master suite w/ a wall of closets, newly renovated master bath, and a custom shoe closet. Three additional well-proportioned bedrooms and fully renovated bathroom complete this floor. New carpet on the stairs and floors of the third floor make for a cozy two-bedroom living area under the eaves. Modern new bathroom, ample closets and storage complete this floor. The basement is partially finished as a rec room/currently used as a gym. There is an abundance of built in storage within the walls. There is an office w/ block glass window letting in plenty of natural light, w/ a custom desk, wall of built-in shelves and cabinets makes this room especially practical and private. Laundry and utility room off the back of the basement w/ walk out stairs to the backyard and an additional partial powder room (toilet only). Two-car attached garage w/ custom wall system for storage, electric opener and keyless entry make for very convenient living. ALL appliances, systems and renovations made within the last eight years. Slate roof is inspected every two years by Kaller Roofing, shingles have been replaced when necessary. Never lose power because a generator is included with the sale. Award winning school district, proximity to center city and parks.
This property is off market, which means it's not currently listed for sale or rent on Zillow. This may be different from what's available on other websites or public sources.

