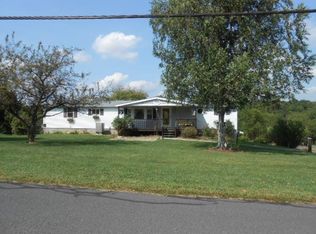Sold for $400,000
$400,000
67 Parallel Rd, Pine Grove, PA 17963
3beds
1,792sqft
Single Family Residence
Built in 2007
8.71 Acres Lot
$406,900 Zestimate®
$223/sqft
$2,201 Estimated rent
Home value
$406,900
$321,000 - $513,000
$2,201/mo
Zestimate® history
Loading...
Owner options
Explore your selling options
What's special
You won’t want to miss this ranch home on almost 9 acres in a peaceful country setting! The home boasts nearly 1,800 square feet with an open floor plan and a large living room area featuring beautiful mountain views. There are 3 bedrooms with plenty of closet space, including a primary suite with a full bathroom and double sinks. The kitchen comes fully equipped with all appliances and an island—perfect for prepping those holiday meals. Additional features include central air, a walk-up attic offering tons of extra storage, and a Generac generator for peace of mind during storms. Enjoy the convenience of main-floor laundry with appliances included. The basement features a one-car garage, a half bath, and ample space for hosting parties or holiday gatherings, plus walk-out sliding doors. Outside, relax on the nicely sized front deck while enjoying your favorite beverage and watching the wildlife. Out back, you’ll find a private covered Trex patio—ideal for hot summer days or catching a good thunderstorm. There’s also a detached garage to store all your toys. All this, and you’re just minutes from town with easy access to I-81. Don’t miss this slice of heaven before it’s gone!
Zillow last checked: 8 hours ago
Listing updated: September 23, 2025 at 08:51am
Listed by:
Tracey Kreiser 570-640-3199,
Saunders Real Estate,
Listing Team: The Tracey Kreiser Team
Bought with:
Francesca Imboden, RS355154
Iron Valley Real Estate of Central PA
Source: Bright MLS,MLS#: PASK2021316
Facts & features
Interior
Bedrooms & bathrooms
- Bedrooms: 3
- Bathrooms: 3
- Full bathrooms: 2
- 1/2 bathrooms: 1
- Main level bathrooms: 2
- Main level bedrooms: 3
Bedroom 1
- Level: Main
- Area: 168 Square Feet
- Dimensions: 12 x 14
Bedroom 2
- Level: Main
- Area: 132 Square Feet
- Dimensions: 11 x 12
Bedroom 3
- Level: Main
- Area: 90 Square Feet
- Dimensions: 10 x 9
Bathroom 1
- Level: Main
- Area: 45 Square Feet
- Dimensions: 9 x 5
Laundry
- Level: Main
- Area: 72 Square Feet
- Dimensions: 9 x 8
Heating
- Hot Water, Oil
Cooling
- Central Air, Electric
Appliances
- Included: Dishwasher, Cooktop, Refrigerator, Electric Water Heater
- Laundry: Main Level, Laundry Room
Features
- Flooring: Carpet, Vinyl
- Basement: Walk-Out Access
- Has fireplace: No
Interior area
- Total structure area: 1,792
- Total interior livable area: 1,792 sqft
- Finished area above ground: 1,792
- Finished area below ground: 0
Property
Parking
- Total spaces: 1
- Parking features: Garage Door Opener, Driveway, Attached
- Attached garage spaces: 1
- Has uncovered spaces: Yes
Accessibility
- Accessibility features: None
Features
- Levels: One
- Stories: 1
- Pool features: None
Lot
- Size: 8.71 Acres
Details
- Additional structures: Above Grade, Below Grade
- Parcel number: 21100001.003
- Zoning: R
- Special conditions: Standard
Construction
Type & style
- Home type: SingleFamily
- Architectural style: Raised Ranch/Rambler
- Property subtype: Single Family Residence
Materials
- Vinyl Siding
- Foundation: Block
- Roof: Shingle
Condition
- Very Good
- New construction: No
- Year built: 2007
Utilities & green energy
- Sewer: Septic Pump
- Water: Well
Community & neighborhood
Location
- Region: Pine Grove
- Subdivision: None Available
- Municipality: PINE GROVE TWP
Other
Other facts
- Listing agreement: Exclusive Right To Sell
- Listing terms: Cash,Conventional,FHA,PHFA,VA Loan
- Ownership: Fee Simple
Price history
| Date | Event | Price |
|---|---|---|
| 9/23/2025 | Sold | $400,000$223/sqft |
Source: | ||
| 8/18/2025 | Pending sale | $400,000$223/sqft |
Source: | ||
| 8/9/2025 | Price change | $400,000-11.1%$223/sqft |
Source: | ||
| 8/1/2025 | Price change | $449,900-6.3%$251/sqft |
Source: | ||
| 7/26/2025 | Listed for sale | $479,900$268/sqft |
Source: | ||
Public tax history
| Year | Property taxes | Tax assessment |
|---|---|---|
| 2023 | $4,588 -1% | $75,055 |
| 2022 | $4,633 +1% | $75,055 |
| 2021 | $4,588 -1% | $75,055 |
Find assessor info on the county website
Neighborhood: 17963
Nearby schools
GreatSchools rating
- 5/10Pine Grove El SchoolGrades: PK-4Distance: 1 mi
- 4/10Pine Grove Area Middle SchoolGrades: 5-8Distance: 1.1 mi
- 4/10Pine Grove Area High SchoolGrades: 9-12Distance: 1 mi
Schools provided by the listing agent
- Elementary: Pine Grove Es
- Middle: Pine Grove Area Ms
- High: Pine Grove Area Hs
- District: Pine Grove Area
Source: Bright MLS. This data may not be complete. We recommend contacting the local school district to confirm school assignments for this home.

Get pre-qualified for a loan
At Zillow Home Loans, we can pre-qualify you in as little as 5 minutes with no impact to your credit score.An equal housing lender. NMLS #10287.
