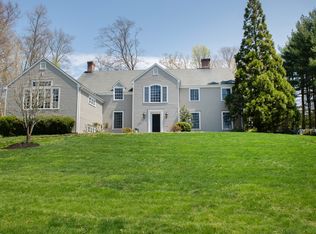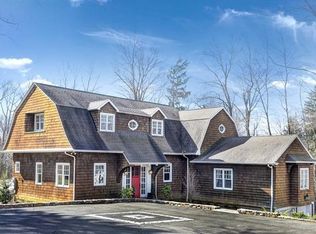Sold for $3,100,000
$3,100,000
67 Peaceable Street, Ridgefield, CT 06877
5beds
7,498sqft
Single Family Residence
Built in 1998
4.04 Acres Lot
$3,148,700 Zestimate®
$413/sqft
$18,735 Estimated rent
Home value
$3,148,700
$2.83M - $3.50M
$18,735/mo
Zestimate® history
Loading...
Owner options
Explore your selling options
What's special
Beautifully sited down a private lane is a Premier In-Town Estate with timeless elegance offering breathtaking views of Ward Acres Farms. This exceptional Nantucket Shingle Style Home sits on 4.04 acres of natural beauty. This stunning residence features 5 spacious Bedrooms, 5 full Bathrooms & 2 Half Baths. Hardwood floors flowing throughout, custom millwork & detailing. The Main Level boasts both spacious Living and Family Rooms, each with its own fireplace. A large Dining Room + private Library/Office w/FP. The heart of the home is the fabulous gourmet chef's Kitchen, complete w/a large center island, SS appliances, wet bar, and walk-in pantry-perfect for culinary enthusiasts and entertaining. Upstairs, the luxurious Primary Suite offers a serene retreat w/a spa like bath and a generously sized Dressing Room. Four additional Bedrooms w/a combination of en-suite and Jack-and-Jill baths provide comfortable accommodations for family & guests. The finished 3rd Floor w/full bath offers versatile flex space ideal for a playroom, media room, or home office, while the basement includes ample storage + a custom wine cellar. Stunning Pool Site - Heated, Gunite Pool & Spa w/direct access from a lovely covered porch. Don't miss this rare opportunity to own a truly unique estate in a prime location. Sophistication at every turn makes 67 Peaceable the ultimate full-time country home or weekend getaway! Close to downtown Ridgefield - CT's #1 Cultural Destination. Approx 1 hour from NYC
Zillow last checked: 8 hours ago
Listing updated: September 04, 2025 at 02:49am
Listed by:
Karla Murtaugh 203-856-5534,
Compass Connecticut, LLC 203-290-2477
Bought with:
Karla Murtaugh, RES.0766790
Compass Connecticut, LLC
Source: Smart MLS,MLS#: 24096233
Facts & features
Interior
Bedrooms & bathrooms
- Bedrooms: 5
- Bathrooms: 7
- Full bathrooms: 5
- 1/2 bathrooms: 2
Primary bedroom
- Features: Dressing Room, Full Bath
- Level: Upper
- Area: 402.04 Square Feet
- Dimensions: 22.2 x 18.11
Bedroom
- Features: Full Bath, Walk-In Closet(s)
- Level: Upper
- Area: 281.3 Square Feet
- Dimensions: 14.5 x 19.4
Bedroom
- Features: Jack & Jill Bath
- Level: Upper
- Area: 245 Square Feet
- Dimensions: 17.5 x 14
Bedroom
- Features: Jack & Jill Bath
- Level: Upper
- Area: 283.41 Square Feet
- Dimensions: 20.1 x 14.1
Bedroom
- Features: Full Bath
- Level: Upper
- Area: 669.26 Square Feet
- Dimensions: 30.7 x 21.8
Dining room
- Features: French Doors, Hardwood Floor
- Level: Main
- Area: 378.87 Square Feet
- Dimensions: 21.9 x 17.3
Family room
- Features: Fireplace, French Doors
- Level: Main
- Area: 444.85 Square Feet
- Dimensions: 20.5 x 21.7
Kitchen
- Features: Skylight, Breakfast Nook, Wet Bar, Kitchen Island, Pantry, Wide Board Floor
- Level: Main
- Area: 432.76 Square Feet
- Dimensions: 20.5 x 21.11
Library
- Features: Built-in Features, Fireplace, Hardwood Floor
- Level: Main
- Area: 343.38 Square Feet
- Dimensions: 17.7 x 19.4
Living room
- Features: Fireplace, French Doors, Hardwood Floor
- Level: Main
- Area: 369.93 Square Feet
- Dimensions: 20.9 x 17.7
Rec play room
- Level: Main
- Area: 268.09 Square Feet
- Dimensions: 19 x 14.11
Rec play room
- Features: Cedar Closet(s), Full Bath, Wall/Wall Carpet, Hardwood Floor
- Level: Upper
Heating
- Forced Air, Oil
Cooling
- Central Air, Zoned
Appliances
- Included: Oven/Range, Refrigerator, Dishwasher, Washer, Dryer, Water Heater
- Laundry: Main Level, Mud Room
Features
- Entrance Foyer
- Doors: French Doors
- Basement: Full,Partially Finished,Walk-Out Access
- Attic: Heated,Finished,Walk-up
- Number of fireplaces: 4
Interior area
- Total structure area: 7,498
- Total interior livable area: 7,498 sqft
- Finished area above ground: 7,498
Property
Parking
- Total spaces: 6
- Parking features: Attached, Paved
- Attached garage spaces: 3
Features
- Patio & porch: Porch, Patio
- Exterior features: Lighting, Underground Sprinkler
- Has private pool: Yes
- Pool features: Gunite, Heated, Pool/Spa Combo, In Ground
Lot
- Size: 4.04 Acres
- Features: Level
Details
- Parcel number: 276481
- Zoning: RAA
- Other equipment: Generator Ready
Construction
Type & style
- Home type: SingleFamily
- Architectural style: Colonial
- Property subtype: Single Family Residence
Materials
- Shingle Siding, Cedar, Wood Siding
- Foundation: Concrete Perimeter
- Roof: Asphalt
Condition
- New construction: No
- Year built: 1998
Utilities & green energy
- Sewer: Septic Tank
- Water: Well
Community & neighborhood
Community
- Community features: Golf, Health Club, Library, Medical Facilities, Paddle Tennis, Park, Playground
Location
- Region: Ridgefield
- Subdivision: South Ridgefield
Price history
| Date | Event | Price |
|---|---|---|
| 9/3/2025 | Sold | $3,100,000-4.6%$413/sqft |
Source: | ||
| 7/16/2025 | Pending sale | $3,250,000$433/sqft |
Source: | ||
| 6/11/2025 | Price change | $3,250,000-7.1%$433/sqft |
Source: | ||
| 5/17/2025 | Listed for sale | $3,500,000+20.9%$467/sqft |
Source: | ||
| 12/8/2020 | Listing removed | $2,895,000$386/sqft |
Source: William Pitt Sotheby's International Realty #170333775 Report a problem | ||
Public tax history
| Year | Property taxes | Tax assessment |
|---|---|---|
| 2025 | $46,057 +3.9% | $1,681,540 |
| 2024 | $44,309 +2.1% | $1,681,540 |
| 2023 | $43,401 +3.2% | $1,681,540 +13.7% |
Find assessor info on the county website
Neighborhood: 06877
Nearby schools
GreatSchools rating
- 9/10Veterans Park Elementary SchoolGrades: K-5Distance: 0.7 mi
- 9/10East Ridge Middle SchoolGrades: 6-8Distance: 0.9 mi
- 10/10Ridgefield High SchoolGrades: 9-12Distance: 4 mi
Schools provided by the listing agent
- Elementary: Veterans Park
- Middle: East Ridge
- High: Ridgefield
Source: Smart MLS. This data may not be complete. We recommend contacting the local school district to confirm school assignments for this home.
Sell with ease on Zillow
Get a Zillow Showcase℠ listing at no additional cost and you could sell for —faster.
$3,148,700
2% more+$62,974
With Zillow Showcase(estimated)$3,211,674

