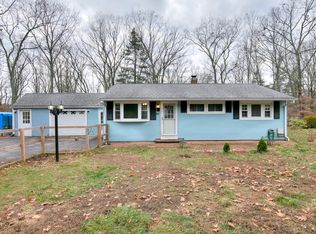Sold for $220,000
$220,000
67 Pine Ridge Drive, Andover, CT 06232
2beds
864sqft
Single Family Residence
Built in 1956
0.53 Acres Lot
$273,600 Zestimate®
$255/sqft
$1,864 Estimated rent
Home value
$273,600
$260,000 - $287,000
$1,864/mo
Zestimate® history
Loading...
Owner options
Explore your selling options
What's special
Check out this great Ranch Style home and see single floor living at it's finest! With newer Roof, Septic tank, Furnace, Well Pump, Appliances and updated Electric, there is nothing left to do but move in! The location is excellent, being just minutes to Route 384 AND at the end on a quiet Cul-de-Sac providing privacy and serenity. The spacious, flat yard has great nature views and is perfect for outdoor entertaining, relaxing or gardening. The home has hardwood floors throughout the large living room as well as the bedrooms. The full basement provides lots of extra space including a large workbench and has been partially framed for rooms as well as a pantry/storage added. With lots of updates and well maintained, you don't want to miss this one! Set up your private tour to see this gem today! OFFER DEADLINE: HIGHEST & BEST DUE BY 6PM SUN 3/19/23. THANK YOU FOR YOUR INTEREST!
Zillow last checked: 8 hours ago
Listing updated: July 09, 2024 at 08:17pm
Listed by:
Amber Jones 860-938-7835,
KW Legacy Partners 860-313-0700
Bought with:
Gina E. Beiser, REB.0793458
Executive Real Estate Inc.
Source: Smart MLS,MLS#: 170555712
Facts & features
Interior
Bedrooms & bathrooms
- Bedrooms: 2
- Bathrooms: 1
- Full bathrooms: 1
Primary bedroom
- Features: Hardwood Floor
- Level: Main
- Area: 133.83 Square Feet
- Dimensions: 9 x 14.87
Bedroom
- Features: Hardwood Floor
- Level: Main
- Area: 87.07 Square Feet
- Dimensions: 9.07 x 9.6
Bathroom
- Features: Full Bath, Tub w/Shower
- Level: Main
Kitchen
- Features: Double-Sink
- Level: Main
- Area: 141.21 Square Feet
- Dimensions: 9 x 15.69
Living room
- Features: Bay/Bow Window, Hardwood Floor
- Level: Main
- Area: 221 Square Feet
- Dimensions: 13 x 17
Heating
- Baseboard, Oil
Cooling
- Wall Unit(s)
Appliances
- Included: Oven/Range, Microwave, Refrigerator, Washer, Dryer, Water Heater
Features
- Basement: Full,Unfinished
- Attic: Pull Down Stairs
- Has fireplace: No
Interior area
- Total structure area: 864
- Total interior livable area: 864 sqft
- Finished area above ground: 864
Property
Parking
- Parking features: Paved, Driveway, Off Street
- Has uncovered spaces: Yes
Lot
- Size: 0.53 Acres
- Features: Cul-De-Sac, Level
Details
- Parcel number: 1599560
- Zoning: R-40
Construction
Type & style
- Home type: SingleFamily
- Architectural style: Ranch
- Property subtype: Single Family Residence
Materials
- Vinyl Siding
- Foundation: Concrete Perimeter
- Roof: Asphalt
Condition
- New construction: No
- Year built: 1956
Utilities & green energy
- Sewer: Septic Tank
- Water: Well
Community & neighborhood
Community
- Community features: Lake, Library
Location
- Region: Andover
Price history
| Date | Event | Price |
|---|---|---|
| 4/28/2023 | Sold | $220,000+15.8%$255/sqft |
Source: | ||
| 3/20/2023 | Contingent | $190,000$220/sqft |
Source: | ||
| 3/16/2023 | Listed for sale | $190,000+65.2%$220/sqft |
Source: | ||
| 1/16/2019 | Sold | $115,000$133/sqft |
Source: Public Record Report a problem | ||
Public tax history
| Year | Property taxes | Tax assessment |
|---|---|---|
| 2025 | $3,279 +0.4% | $103,810 |
| 2024 | $3,266 +0.6% | $103,810 |
| 2023 | $3,248 -2% | $103,810 |
Find assessor info on the county website
Neighborhood: 06232
Nearby schools
GreatSchools rating
- 5/10Andover Elementary SchoolGrades: PK-6Distance: 2.2 mi
- 7/10Rham Middle SchoolGrades: 7-8Distance: 6.4 mi
- 9/10Rham High SchoolGrades: 9-12Distance: 6.5 mi

Get pre-qualified for a loan
At Zillow Home Loans, we can pre-qualify you in as little as 5 minutes with no impact to your credit score.An equal housing lender. NMLS #10287.
