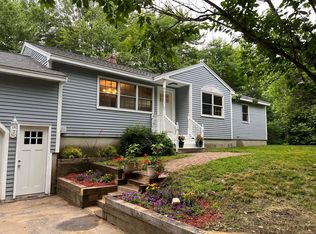Closed
Listed by:
Tami J Mousseau,
BHHS Verani Concord Cell:603-234-2437
Bought with: RE/MAX Innovative Properties
$520,000
67 Quail Ridge Road, Pittsfield, NH 03263
3beds
2,045sqft
Single Family Residence
Built in 1997
2.42 Acres Lot
$526,800 Zestimate®
$254/sqft
$2,954 Estimated rent
Home value
$526,800
$458,000 - $606,000
$2,954/mo
Zestimate® history
Loading...
Owner options
Explore your selling options
What's special
Picturesque, park-like setting with this well-kept dormered cape home on 2.42 acres of level yard. Sitting back from road, surrounded by woods, this 3 bedroom, 2 bath home is ready to move in. Landscaped yard offers fenced in area, patio, long paved driveway, brick walkway and perennials; an oversized 2 car garage with unfinished space above for future finishing. Enter thru front glass door for maximum natural light, to dining room with chair rail, open to fully appllianced kitchen with breakfast bar, full bath, and front to back livingroom. First floor has ceiling can lights, and ceiling fans for natural air movement, up the hardwood stairs to 2nd full bath, front to back primary bedroom, and 2 other bedrooms. All this privacy and this centrally located home is only 30 minutes to Durham, Concord, Tilton outlets, 45 min to seacoast and north to white mountains.
Zillow last checked: 8 hours ago
Listing updated: September 26, 2025 at 09:06am
Listed by:
Tami J Mousseau,
BHHS Verani Concord Cell:603-234-2437
Bought with:
David Valle Lara
RE/MAX Innovative Properties
Source: PrimeMLS,MLS#: 5050788
Facts & features
Interior
Bedrooms & bathrooms
- Bedrooms: 3
- Bathrooms: 2
- Full bathrooms: 1
- 3/4 bathrooms: 1
Heating
- Oil, Hot Water
Cooling
- None
Appliances
- Included: Dryer, Microwave, Electric Range, Refrigerator, Washer
- Laundry: In Basement
Features
- Ceiling Fan(s), Kitchen Island
- Flooring: Carpet, Vinyl, Wood
- Basement: Concrete,Full,Walk-Up Access
Interior area
- Total structure area: 2,981
- Total interior livable area: 2,045 sqft
- Finished area above ground: 1,764
- Finished area below ground: 281
Property
Parking
- Total spaces: 2
- Parking features: Paved
- Garage spaces: 2
Features
- Levels: 1.75
- Stories: 1
- Patio & porch: Patio
- Fencing: Partial
- Frontage length: Road frontage: 175
Lot
- Size: 2.42 Acres
- Features: Country Setting, Level, Open Lot, Subdivided, Wooded
Details
- Parcel number: PTFDM00R50L000007S000004
- Zoning description: res
- Other equipment: Standby Generator
Construction
Type & style
- Home type: SingleFamily
- Architectural style: Cape
- Property subtype: Single Family Residence
Materials
- Wood Frame
- Foundation: Concrete
- Roof: Shingle
Condition
- New construction: No
- Year built: 1997
Utilities & green energy
- Electric: 200+ Amp Service, Circuit Breakers
- Sewer: Leach Field, Septic Tank
- Utilities for property: Cable Available, Fiber Optic Internt Avail
Community & neighborhood
Security
- Security features: Smoke Detector(s)
Location
- Region: Pittsfield
Other
Other facts
- Road surface type: Paved
Price history
| Date | Event | Price |
|---|---|---|
| 9/26/2025 | Sold | $520,000-5.4%$254/sqft |
Source: | ||
| 7/9/2025 | Listed for sale | $549,900+120.8%$269/sqft |
Source: | ||
| 3/17/2012 | Listing removed | $249,000$122/sqft |
Source: Prudential Verani Concord #4086695 Report a problem | ||
| 8/17/2011 | Listed for sale | $249,000-5.1%$122/sqft |
Source: Prudential Verani Concord #4086695 Report a problem | ||
| 10/16/2007 | Sold | $262,500+0.2%$128/sqft |
Source: Public Record Report a problem | ||
Public tax history
| Year | Property taxes | Tax assessment |
|---|---|---|
| 2024 | $8,137 +19.6% | $272,400 |
| 2023 | $6,802 +5% | $272,400 |
| 2022 | $6,478 -3.8% | $272,400 |
Find assessor info on the county website
Neighborhood: 03263
Nearby schools
GreatSchools rating
- 5/10Pittsfield Elementary SchoolGrades: PK-5Distance: 1.9 mi
- 2/10Pittsfield Middle SchoolGrades: 6-8Distance: 1.8 mi
- 2/10Pittsfield High SchoolGrades: 9-12Distance: 1.8 mi
Schools provided by the listing agent
- Elementary: Pittsfield Elementary
- Middle: Pittsfield Middle School
- High: Pittsfield High School
- District: Pittsfield
Source: PrimeMLS. This data may not be complete. We recommend contacting the local school district to confirm school assignments for this home.

Get pre-qualified for a loan
At Zillow Home Loans, we can pre-qualify you in as little as 5 minutes with no impact to your credit score.An equal housing lender. NMLS #10287.
