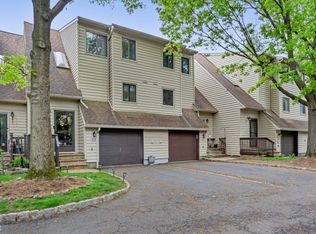Rarely on the market, this secluded townhouse located in the Highlands offers an open living space, LOW HOA fees, private outdoor area, & much more! First floor features living room w/ wood burning fireplace, dining Room, eat in kitchen w/ new appliances & back splash, & 1/2 bath. Second floor includes Master Bedroom Suite with full bath & three closets, guest bedroom, full bath, and laundry! Home also includes cozy walk out den with closet (possible 3rd bedroom), partial basement for storage/utitlies, attic space, large deck overlooking serene wooded area, patio for entertaining, 1 car garage, and plenty of visitor parking in the cul-da-sac! You do not want to miss this one! 1/2 Bath floor will be replaced before open house.
This property is off market, which means it's not currently listed for sale or rent on Zillow. This may be different from what's available on other websites or public sources.
