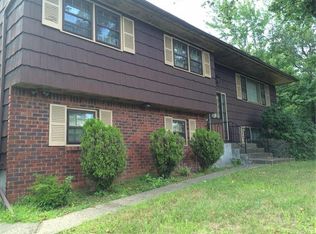Sold for $808,000
$808,000
67 Regina Road, Airmont, NY 10952
4beds
1,904sqft
Single Family Residence, Residential
Built in 1962
0.51 Acres Lot
$1,024,000 Zestimate®
$424/sqft
$4,438 Estimated rent
Home value
$1,024,000
$963,000 - $1.10M
$4,438/mo
Zestimate® history
Loading...
Owner options
Explore your selling options
What's special
This fabulous ranch has so much to offer. One level living with walkout finished basement. Main level features 4 bedrooms and 2 full baths. Spacious living room with large picture window and lots of natural light. The spacious eat-in kitchen features stainless steel double sink, plenty of counter space, sitting area, and sliders to a generously sized deck. Bathrooms have been updated. Washer/Dryer hookups on both levels. Lower level basement adds an additional 952 sq ft of living space and has been fully renovated with a family room, full bath, bedroom, storage area, washer dryer hookups, and is a walkout to the large half acre yard. Enjoy hardwood floors, central air, and forced air heat. Close to houses of worship, highways, and shopping. Additional Information: ParkingFeatures:2 Car Attached,
Zillow last checked: 8 hours ago
Listing updated: November 16, 2024 at 06:58am
Listed by:
Dorit Katz 845-642-0835,
Q Home Sales 845-357-4663
Bought with:
Sara Gershon, 10401311506
Q Home Sales
Source: OneKey® MLS,MLS#: H6236820
Facts & features
Interior
Bedrooms & bathrooms
- Bedrooms: 4
- Bathrooms: 3
- Full bathrooms: 3
Primary bedroom
- Level: First
Bedroom 1
- Level: First
Bedroom 2
- Level: First
Bedroom 3
- Level: First
Bedroom 4
- Level: Basement
Bathroom 1
- Level: First
Bathroom 2
- Level: First
Bathroom 3
- Level: Basement
Bonus room
- Level: Basement
Dining room
- Level: First
Family room
- Level: Basement
Kitchen
- Level: First
Kitchen
- Level: Basement
Living room
- Level: First
Heating
- Forced Air
Cooling
- Central Air
Appliances
- Included: Gas Water Heater
Features
- Basement: Finished,Full,See Remarks,Walk-Out Access
- Attic: Scuttle
Interior area
- Total structure area: 1,904
- Total interior livable area: 1,904 sqft
Property
Parking
- Total spaces: 2
- Parking features: Attached
Features
- Levels: One
- Stories: 1
Lot
- Size: 0.51 Acres
Details
- Parcel number: 39262105601800020740000000
Construction
Type & style
- Home type: SingleFamily
- Architectural style: Ranch
- Property subtype: Single Family Residence, Residential
Condition
- Year built: 1962
Utilities & green energy
- Sewer: Public Sewer
- Water: Public
- Utilities for property: Trash Collection Public
Community & neighborhood
Location
- Region: Airmont
Other
Other facts
- Listing agreement: Exclusive Agency
- Listing terms: Cash
Price history
| Date | Event | Price |
|---|---|---|
| 5/19/2023 | Sold | $808,000+2.4%$424/sqft |
Source: | ||
| 3/31/2023 | Pending sale | $789,000$414/sqft |
Source: | ||
| 3/12/2023 | Listed for sale | $789,000+85.1%$414/sqft |
Source: | ||
| 10/17/2018 | Listing removed | $426,356+1.8%$224/sqft |
Source: Auction.com Report a problem | ||
| 9/19/2018 | Listed for sale | -- |
Source: Auction.com Report a problem | ||
Public tax history
| Year | Property taxes | Tax assessment |
|---|---|---|
| 2024 | -- | $58,300 |
| 2023 | -- | $58,300 |
| 2022 | -- | $58,300 |
Find assessor info on the county website
Neighborhood: 10952
Nearby schools
GreatSchools rating
- 1/10Margetts Elementary SchoolGrades: K-3Distance: 0.7 mi
- 3/10Chestnut Ridge Middle SchoolGrades: 7-8Distance: 1.7 mi
- 1/10Spring Valley High SchoolGrades: 9-12Distance: 1.4 mi
Schools provided by the listing agent
- Middle: Chestnut Ridge Middle School
- High: Spring Valley High School
Source: OneKey® MLS. This data may not be complete. We recommend contacting the local school district to confirm school assignments for this home.
Get a cash offer in 3 minutes
Find out how much your home could sell for in as little as 3 minutes with a no-obligation cash offer.
Estimated market value$1,024,000
Get a cash offer in 3 minutes
Find out how much your home could sell for in as little as 3 minutes with a no-obligation cash offer.
Estimated market value
$1,024,000
