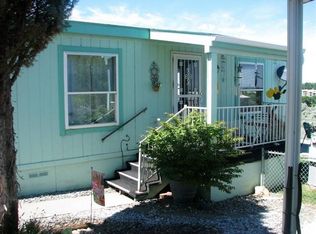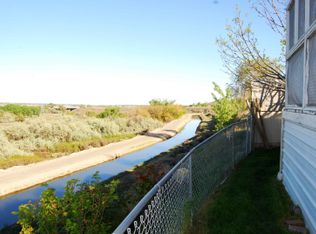Sold for $130,000
$130,000
67 Ridgecliff Dr, Richland, WA 99352
2beds
1,144sqft
Manufactured Home
Built in 1994
43.56 Square Feet Lot
$131,700 Zestimate®
$114/sqft
$1,699 Estimated rent
Home value
$131,700
$122,000 - $142,000
$1,699/mo
Zestimate® history
Loading...
Owner options
Explore your selling options
What's special
MLS# 277775 Must see this view of the river! This home has it all, laminate floor through out, large kitchen with a walk in pantry, walk in closet in master, Vinyl windows, 1144 sq ft with two bedrooms and two bathrooms. Covered deck with a view and a yard you don't have to mow or water but still great for animals. It also has a 10x12 storage shed and a carport. This property also includes a pool membership, club house, and the lot rent also pays for your domestic water.
Zillow last checked: 8 hours ago
Listing updated: August 12, 2024 at 03:40pm
Listed by:
Timothy Phillips 509-539-2772,
HomeSmart Elite Brokers
Bought with:
Timothy Phillips, 107485
HomeSmart Elite Brokers
Source: PACMLS,MLS#: 277775
Facts & features
Interior
Bedrooms & bathrooms
- Bedrooms: 2
- Bathrooms: 2
- Full bathrooms: 2
Bedroom
- Area: 156
- Dimensions: 13 x 12
Bedroom 1
- Area: 99
- Dimensions: 11 x 9
Dining room
- Area: 120
- Dimensions: 12 x 10
Kitchen
- Area: 144
- Dimensions: 12 x 12
Living room
- Area: 192
- Dimensions: 16 x 12
Office
- Area: 48
- Dimensions: 8 x 6
Heating
- Forced Air
Cooling
- Central Air, Heat Pump
Appliances
- Included: Dishwasher, Dryer, Disposal, Range/Oven, Refrigerator, Washer
Features
- Ceiling Fan(s)
- Flooring: Laminate
- Windows: Windows - Vinyl, Drapes/Curtains/Blinds
- Basement: None
- Has fireplace: No
Interior area
- Total structure area: 1,144
- Total interior livable area: 1,144 sqft
Property
Parking
- Parking features: Off Street, Carport
- Has carport: Yes
Features
- Levels: 1 Story
- Stories: 1
- Patio & porch: Deck/Open, Deck/Covered, Deck/Trex-type
- Pool features: Community
- Fencing: Fenced
Lot
- Size: 43.56 sqft
- Features: Located in City Limits
Details
- Additional structures: Shed
- Parcel number: 40ML42800000000
- Zoning description: Resid Mob Home
Construction
Type & style
- Home type: MobileManufactured
- Property subtype: Manufactured Home
Materials
- Vinyl
- Roof: Comp Shingle
Condition
- Existing Construction (Not New)
- New construction: No
- Year built: 1994
Utilities & green energy
- Water: Public
- Utilities for property: Sewer Connected
Community & neighborhood
Security
- Security features: Security System
Location
- Region: Richland
- Subdivision: Other
HOA & financial
Other financial information
- Total actual rent: 650
Other
Other facts
- Body type: Double Wide
- Listing terms: Cash,Conventional
- Road surface type: Paved
Price history
| Date | Event | Price |
|---|---|---|
| 8/12/2024 | Sold | $130,000-3.7%$114/sqft |
Source: | ||
| 7/26/2024 | Listed for sale | $135,000+400%$118/sqft |
Source: | ||
| 12/18/2015 | Sold | $27,000$24/sqft |
Source: | ||
| 12/7/2015 | Pending sale | $27,000$24/sqft |
Source: ERA Sun River Realty #210283 Report a problem | ||
| 12/3/2015 | Listed for sale | $27,000$24/sqft |
Source: ERA Sun River Realty #210283 Report a problem | ||
Public tax history
| Year | Property taxes | Tax assessment |
|---|---|---|
| 2024 | $327 -0.6% | $35,900 |
| 2023 | $329 -6.2% | $35,900 |
| 2022 | $351 -10% | $35,900 |
Find assessor info on the county website
Neighborhood: 99352
Nearby schools
GreatSchools rating
- 8/10Marcus Whitman Elementary SchoolGrades: K-5Distance: 1 mi
- 4/10Carmichael Middle SchoolGrades: 6-8Distance: 1.1 mi
- 7/10Richland High SchoolGrades: 9-12Distance: 1.4 mi
Schools provided by the listing agent
- District: Richland
Source: PACMLS. This data may not be complete. We recommend contacting the local school district to confirm school assignments for this home.

