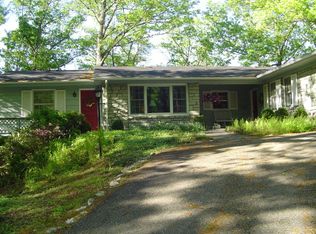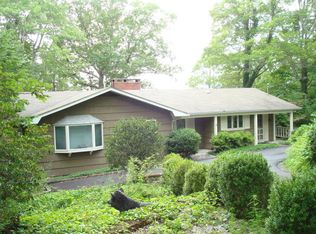Closed
$335,000
67 Ridgeview Rd, Spruce Pine, NC 28777
3beds
2,792sqft
Single Family Residence
Built in 1979
2.41 Acres Lot
$421,000 Zestimate®
$120/sqft
$2,088 Estimated rent
Home value
$421,000
$387,000 - $459,000
$2,088/mo
Zestimate® history
Loading...
Owner options
Explore your selling options
What's special
GRACIOUS LIVING AT IT'S BEST IN SWISS PINE LAKE ON AN UN-BELIEVABLE 2.41 WOODED ACRES!! Lots of Rhododendron,Mountain Laurel,Dogwoods and tall Oaks add to the ambiance of privacy and a haven for wildlife and birds. Home sits below the road that protects your privacy. Open Living Room with wood burning fireplace, vaulted ceilings, skylights, glistening hardwood floors and large atrium doors that give entrance to the huge screened porch with vaulted ceilings too! The Living Rm has room enough for your Grand Piano. Large Dining and Kitchen with plenty of cabinetry, walk in pantry & private deck for outdoor grille- ALL add to the relaxed and easy lifestyle many are searching for. Main Bedroom has walk-in Closet and Full Bath, private water closet and large vanity. A small patio just for you off the Main BR that adjoins large porch too. Basement Level has 2 Bedrooms, Den/Family Room with wood burning woodstove. There is a small Frog Pond on the property. Amenity Access to Swiss Pine Lake
Zillow last checked: 8 hours ago
Listing updated: September 03, 2023 at 05:44pm
Listing Provided by:
Jann Godwin 828-766-8900,
Timberline Properties Inc
Bought with:
Non Member
Canopy Administration
Source: Canopy MLS as distributed by MLS GRID,MLS#: 4022631
Facts & features
Interior
Bedrooms & bathrooms
- Bedrooms: 3
- Bathrooms: 2
- Full bathrooms: 2
- Main level bedrooms: 1
Primary bedroom
- Features: Ceiling Fan(s), Walk-In Closet(s)
- Level: Main
- Area: 229.88 Square Feet
- Dimensions: 16' 5" X 14' 0"
Bedroom s
- Features: Ceiling Fan(s), Walk-In Closet(s)
- Level: Basement
- Area: 240 Square Feet
- Dimensions: 16' 0" X 15' 0"
Bedroom s
- Features: Ceiling Fan(s)
- Level: Basement
- Area: 214.72 Square Feet
- Dimensions: 16' 0" X 13' 5"
Dining room
- Features: Vaulted Ceiling(s), Wet Bar
- Level: Main
- Area: 202.17 Square Feet
- Dimensions: 17' 7" X 11' 6"
Family room
- Features: Ceiling Fan(s)
- Level: Basement
- Area: 394.08 Square Feet
- Dimensions: 24' 0" X 16' 5"
Kitchen
- Features: Built-in Features, Kitchen Island, Open Floorplan, Vaulted Ceiling(s), Walk-In Pantry
- Level: Main
- Area: 129.78 Square Feet
- Dimensions: 14' 5" X 9' 0"
Living room
- Features: Ceiling Fan(s), Open Floorplan, Reception Area, Vaulted Ceiling(s)
- Level: Main
- Area: 497.34 Square Feet
- Dimensions: 27' 0" X 18' 5"
Sunroom
- Features: Ceiling Fan(s), Vaulted Ceiling(s)
- Level: Main
- Area: 384 Square Feet
- Dimensions: 24' 0" X 16' 0"
Heating
- Central, Forced Air, Heat Pump, Propane
Cooling
- Central Air
Appliances
- Included: Dishwasher, Disposal, Down Draft, Dryer, Electric Cooktop, Electric Oven, Electric Water Heater, Exhaust Fan, Microwave, Oven, Refrigerator, Wall Oven, Washer, Washer/Dryer
- Laundry: In Basement
Features
- Cathedral Ceiling(s), Kitchen Island, Open Floorplan, Pantry, Vaulted Ceiling(s)(s), Walk-In Closet(s)
- Flooring: Carpet, Tile, Vinyl, Wood
- Doors: Insulated Door(s), Screen Door(s), Sliding Doors
- Windows: Insulated Windows, Window Treatments
- Basement: Exterior Entry,Finished,Interior Entry,Walk-Out Access,Walk-Up Access
- Attic: Pull Down Stairs
- Fireplace features: Family Room, Living Room, Wood Burning, Wood Burning Stove
Interior area
- Total structure area: 1,396
- Total interior livable area: 2,792 sqft
- Finished area above ground: 1,396
- Finished area below ground: 1,396
Property
Parking
- Total spaces: 8
- Parking features: Circular Driveway, Attached Garage, Garage Door Opener, Garage Faces Side, Garage on Main Level
- Attached garage spaces: 2
- Uncovered spaces: 6
Accessibility
- Accessibility features: Stair Lift
Features
- Levels: One
- Stories: 1
- Patio & porch: Covered, Patio, Screened, Side Porch
- Has view: Yes
- View description: Mountain(s), Winter
- Waterfront features: Beach - Public, Boat Slip – Community, Pond
- Body of water: Swiss Pine Lake
Lot
- Size: 2.41 Acres
- Features: Pond(s), Private, Sloped, Wooded
Details
- Parcel number: 078904820850
- Zoning: None
- Special conditions: Standard
- Other equipment: Generator
Construction
Type & style
- Home type: SingleFamily
- Architectural style: Contemporary
- Property subtype: Single Family Residence
Materials
- Aluminum, Wood
- Foundation: Slab
- Roof: Shingle
Condition
- New construction: No
- Year built: 1979
Utilities & green energy
- Sewer: Septic Installed
- Water: City, Public
- Utilities for property: Cable Available, Electricity Connected, Propane, Wired Internet Available
Community & neighborhood
Security
- Security features: Radon Mitigation System, Smoke Detector(s)
Community
- Community features: Lake Access, Picnic Area, Recreation Area, Walking Trails
Location
- Region: Spruce Pine
- Subdivision: Swiss Pine Lake
HOA & financial
HOA
- Has HOA: Yes
- HOA fee: $750 annually
Other
Other facts
- Listing terms: Cash,Conventional
- Road surface type: Asphalt, Paved
Price history
| Date | Event | Price |
|---|---|---|
| 9/1/2023 | Sold | $335,000-11.8%$120/sqft |
Source: | ||
| 7/4/2023 | Price change | $380,000-4.5%$136/sqft |
Source: | ||
| 4/23/2023 | Listed for sale | $398,000$143/sqft |
Source: | ||
Public tax history
Tax history is unavailable.
Find assessor info on the county website
Neighborhood: 28777
Nearby schools
GreatSchools rating
- NAGreenlee PrimaryGrades: K-2Distance: 1.4 mi
- 3/10Harris MiddleGrades: 6-8Distance: 1.5 mi
- 8/10Mayland Early CollegeGrades: 9-12Distance: 4.7 mi
Schools provided by the listing agent
- Elementary: Greenlee Primary
- Middle: Harris
- High: Mitchell
Source: Canopy MLS as distributed by MLS GRID. This data may not be complete. We recommend contacting the local school district to confirm school assignments for this home.

Get pre-qualified for a loan
At Zillow Home Loans, we can pre-qualify you in as little as 5 minutes with no impact to your credit score.An equal housing lender. NMLS #10287.

