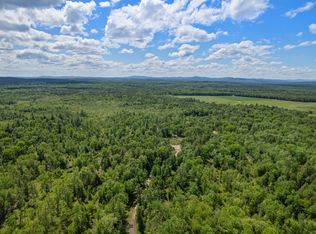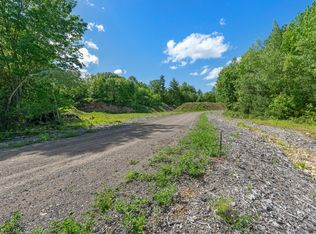Closed
$744,900
67 Ridlon Road, Berwick, ME 03901
4beds
2,977sqft
Single Family Residence
Built in 2006
2.78 Acres Lot
$747,400 Zestimate®
$250/sqft
$3,754 Estimated rent
Home value
$747,400
$695,000 - $800,000
$3,754/mo
Zestimate® history
Loading...
Owner options
Explore your selling options
What's special
MOTIVATED SELLER Welcome to 67 Ridlond Road in Berwick — a spacious 4-bedroom, 3-bath home designed for comfort, entertaining, and efficiency. Set on a generous lot, this property features a spacious-style backyard with a pool & patio space, ideal for summer gatherings. Inside, you'll find a large family room perfect for movie nights and holidays, along with a bright, functional layout to suit today's lifestyle.
Car enthusiasts and hobbyists will love the oversized 4+ car garage, providing plenty of space for vehicles, storage, or a workshop. Energy-conscious buyers will appreciate the solar panels, keeping utility costs low year-round.
This property combines privacy, space, and amenities in a sought-after Berwick location — a rare find you won't want to miss!
Zillow last checked: 8 hours ago
Listing updated: November 21, 2025 at 02:26pm
Listed by:
Maine Real Estate Co
Bought with:
Keller Williams Realty
Source: Maine Listings,MLS#: 1636306
Facts & features
Interior
Bedrooms & bathrooms
- Bedrooms: 4
- Bathrooms: 3
- Full bathrooms: 3
Primary bedroom
- Features: Closet, Double Vanity, Full Bath, Laundry/Laundry Hook-up, Suite, Walk-In Closet(s)
- Level: Second
- Area: 420 Square Feet
- Dimensions: 15 x 28
Bedroom 1
- Features: Closet
- Level: Second
- Area: 169 Square Feet
- Dimensions: 13 x 13
Bedroom 2
- Features: Closet
- Level: Second
- Area: 169 Square Feet
- Dimensions: 13 x 13
Bedroom 3
- Features: Closet
- Level: Upper
- Area: 252 Square Feet
- Dimensions: 14 x 18
Den
- Level: First
- Area: 252 Square Feet
- Dimensions: 14 x 18
Dining room
- Features: Formal
- Level: First
- Area: 252 Square Feet
- Dimensions: 14 x 18
Family room
- Features: Cathedral Ceiling(s), Gas Fireplace
- Level: First
- Area: 368 Square Feet
- Dimensions: 16 x 23
Kitchen
- Level: First
- Area: 336 Square Feet
- Dimensions: 24 x 14
Office
- Level: Upper
- Area: 196 Square Feet
- Dimensions: 14 x 14
Heating
- Baseboard, Heat Pump
Cooling
- Heat Pump
Appliances
- Included: Dishwasher, Microwave, Electric Range, Refrigerator
Features
- Attic, Walk-In Closet(s), Primary Bedroom w/Bath
- Flooring: Carpet, Tile, Wood
- Windows: Double Pane Windows
- Basement: Interior Entry,Full
- Number of fireplaces: 1
Interior area
- Total structure area: 2,977
- Total interior livable area: 2,977 sqft
- Finished area above ground: 2,977
- Finished area below ground: 0
Property
Parking
- Parking features: Paved, 5 - 10 Spaces, Detached, Underground, Basement
- Has attached garage: Yes
Features
- Patio & porch: Deck
- Has view: Yes
- View description: Scenic, Trees/Woods
Lot
- Size: 2.78 Acres
- Features: Irrigation System, Neighborhood, Rural, Level, Wooded
Details
- Parcel number: BERWMR024B3L2
- Zoning: AP
- Other equipment: Cable, Generator, Internet Access Available
Construction
Type & style
- Home type: SingleFamily
- Architectural style: Colonial
- Property subtype: Single Family Residence
Materials
- Wood Frame, Vinyl Siding
- Roof: Composition,Shingle
Condition
- Year built: 2006
Utilities & green energy
- Electric: Circuit Breakers
- Sewer: Private Sewer
- Water: Private
Green energy
- Energy efficient items: Ceiling Fans
Community & neighborhood
Location
- Region: Berwick
Other
Other facts
- Road surface type: Paved
Price history
| Date | Event | Price |
|---|---|---|
| 11/21/2025 | Sold | $744,900$250/sqft |
Source: | ||
| 10/10/2025 | Pending sale | $744,900$250/sqft |
Source: | ||
| 10/6/2025 | Price change | $744,900-2.3%$250/sqft |
Source: | ||
| 9/30/2025 | Price change | $762,500-1.6%$256/sqft |
Source: | ||
| 9/21/2025 | Price change | $775,000-3.1%$260/sqft |
Source: | ||
Public tax history
| Year | Property taxes | Tax assessment |
|---|---|---|
| 2024 | $8,904 +21.6% | $714,000 +78.7% |
| 2023 | $7,321 +0.5% | $399,600 |
| 2022 | $7,281 -0.4% | $399,600 |
Find assessor info on the county website
Neighborhood: 03901
Nearby schools
GreatSchools rating
- 3/10Eric L Knowlton SchoolGrades: 4-5Distance: 3.6 mi
- 3/10Noble Middle SchoolGrades: 6-7Distance: 3.1 mi
- 6/10Noble High SchoolGrades: 8-12Distance: 5.2 mi

Get pre-qualified for a loan
At Zillow Home Loans, we can pre-qualify you in as little as 5 minutes with no impact to your credit score.An equal housing lender. NMLS #10287.
Sell for more on Zillow
Get a free Zillow Showcase℠ listing and you could sell for .
$747,400
2% more+ $14,948
With Zillow Showcase(estimated)
$762,348
