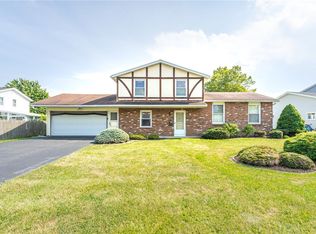Closed
$260,000
67 Riviera Dr, Rochester, NY 14624
4beds
1,739sqft
Single Family Residence
Built in 1975
0.31 Acres Lot
$270,700 Zestimate®
$150/sqft
$2,534 Estimated rent
Home value
$270,700
$254,000 - $287,000
$2,534/mo
Zestimate® history
Loading...
Owner options
Explore your selling options
What's special
This Lovely Split Level home is move in ready! Conveniently located to shopping, dining, parks, schools, expressways, the airport and more. The wide open main level is ideal for entertaining with its updated kitchen and is connected to a large family room with a wood burning fireplace. Easy acces from there to the spacious back yard adds additional convenience. Additionally, there is an updated full bathroom and the fourth bedroom on this level. Another level down adds more space for storage or a great teen hang out space. The top level has three good sized bedroms with ample closet space and a large updated bathroom. There is plenty to like here...be the first to see it! Delayed Negotiations through June 5, 2025 at 12:00 PM.
Zillow last checked: 8 hours ago
Listing updated: July 11, 2025 at 07:29pm
Listed by:
Gregory P. Tacconi 585-594-4333,
Howard Hanna
Bought with:
Dayrobis Dominguez Hernandez, 10401361871
Marketview Heights Association
Source: NYSAMLSs,MLS#: R1611012 Originating MLS: Rochester
Originating MLS: Rochester
Facts & features
Interior
Bedrooms & bathrooms
- Bedrooms: 4
- Bathrooms: 2
- Full bathrooms: 2
- Main level bathrooms: 1
- Main level bedrooms: 1
Heating
- Gas, Forced Air
Appliances
- Included: Dryer, Dishwasher, Gas Oven, Gas Range, Gas Water Heater, Microwave, Refrigerator, Washer
- Laundry: In Basement
Features
- Ceiling Fan(s), Eat-in Kitchen, Solid Surface Counters
- Flooring: Laminate, Tile, Varies
- Basement: Crawl Space,Partial,Partially Finished
- Number of fireplaces: 1
Interior area
- Total structure area: 1,739
- Total interior livable area: 1,739 sqft
- Finished area below ground: 598
Property
Parking
- Total spaces: 2
- Parking features: Attached, Garage, Driveway
- Attached garage spaces: 2
Features
- Stories: 3
- Patio & porch: Deck
- Exterior features: Blacktop Driveway, Deck, Fence, Play Structure
- Fencing: Partial
Lot
- Size: 0.31 Acres
- Dimensions: 80 x 177
- Features: Rectangular, Rectangular Lot, Residential Lot
Details
- Additional structures: Shed(s), Storage
- Parcel number: 2626001182000002029000
- Special conditions: Standard
Construction
Type & style
- Home type: SingleFamily
- Architectural style: Split Level
- Property subtype: Single Family Residence
Materials
- Brick, Vinyl Siding, Copper Plumbing
- Foundation: Block
- Roof: Asphalt
Condition
- Resale
- Year built: 1975
Utilities & green energy
- Electric: Circuit Breakers
- Sewer: Connected
- Water: Connected, Public
- Utilities for property: Sewer Connected, Water Connected
Community & neighborhood
Location
- Region: Rochester
- Subdivision: Northhampton Mdws Sec 05
Other
Other facts
- Listing terms: Cash,Conventional,FHA,VA Loan
Price history
| Date | Event | Price |
|---|---|---|
| 7/11/2025 | Sold | $260,000+18.2%$150/sqft |
Source: | ||
| 6/6/2025 | Pending sale | $219,900$126/sqft |
Source: | ||
| 6/2/2025 | Listed for sale | $219,900+125.5%$126/sqft |
Source: | ||
| 12/15/2006 | Sold | $97,500-24.4%$56/sqft |
Source: Public Record Report a problem | ||
| 10/15/2004 | Sold | $129,000+22.9%$74/sqft |
Source: Public Record Report a problem | ||
Public tax history
| Year | Property taxes | Tax assessment |
|---|---|---|
| 2024 | -- | $152,600 |
| 2023 | -- | $152,600 |
| 2022 | -- | $152,600 |
Find assessor info on the county website
Neighborhood: 14624
Nearby schools
GreatSchools rating
- 5/10Walt Disney SchoolGrades: K-5Distance: 0.9 mi
- 5/10Gates Chili Middle SchoolGrades: 6-8Distance: 1.1 mi
- 5/10Gates Chili High SchoolGrades: 9-12Distance: 1.2 mi
Schools provided by the listing agent
- District: Gates Chili
Source: NYSAMLSs. This data may not be complete. We recommend contacting the local school district to confirm school assignments for this home.
