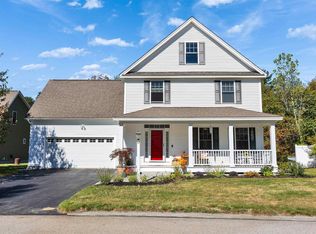Welcome home to this 2005 Colonial situated within the Legacy Woods neighborhood in beautiful Peterborough, NH! The open concept kitchen/dining area is the heart of this home, with six burner gas stove-top and double oven, quartz countertops, new dishwasher, walk-in pantry, tile floors, and sliders that lead out to the deck! The spacious living room is an elegant space to entertain. The gas fireplace lends a warm, cozy feel in the cooler months, while central a/c keeps this home comfortable in the Summer. Upstairs houses the master bedroom with walk-in closet and private bath featuring double sinks and whirlpool tub. There are two additional bedrooms and bonus space above the garage which is currently used as a fourth bedroom. There is an additional full bath on the second floor and a conveniently located w/d in the hall. As if all this wasnt enough, the finished basement offers yet more space, with a large rec/media room which includes a wet bar with granite counters, mini sink, and two wine coolers, an additional 3/4 bath, as well as an office area with a door that leads out to the backyard patio with a jacuzzi hot tub! The fenced in back yard offers privacy & perennials, such as hosta, lilacs, daylillies, raspberries and grapes, and abuts conservation land with 5 miles of walking trails. This home offers high speed internet, two car garage, proximity to mountains, lakes, skiing, boating, hiking, shops, restaurants, and an active arts & music secene. Shown by appt.
This property is off market, which means it's not currently listed for sale or rent on Zillow. This may be different from what's available on other websites or public sources.
