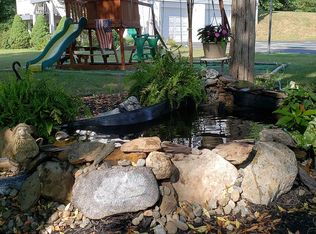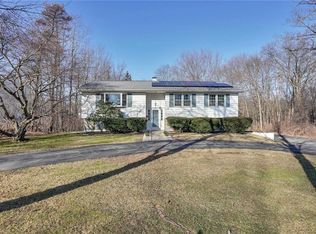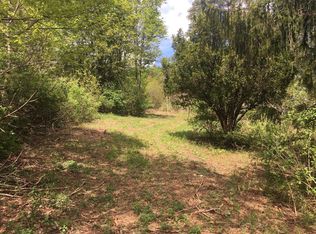At last, you've found it! This beautiful 3 bedroom, 2.5 bathroom Bi-level is just waiting for you! Spacious and move in ready, this lovely home Features: Sun glistened hardwood floors throughout; Posh gourmet kitchen with maple cabinets, granite countertops, stainless steel appliances, pantry and breakfast bar (2010); Formal Dining Room for entertaining; Master bedroom with handsome, updated en-suite Master bath; Walkout finished Basement with bathroom and fireplace is perfect for family movie night and as game room Circular driveway and 2 car garage; Very private and picturesque rear yard has gorgeous Trex Deck with designer railings and lighted posts (2016). Highlights Newer: Roof and Furnace (2014); Windows (2012); Water Heater and Water Softener (2019); Garage Doors (2016); Range and Dryer (2014); Facia and Gutters (2014); Stone Front Walkway and Concrete Patio (2017); Commuter's dream location, close to Metro North trains, Route I-84 and the Taconic State Parkway; Near to hospitals, shopping, colleges and so much more. Solar Panels are paid for completely and stay (installed 2016). Make an Offer, this could be yours!
This property is off market, which means it's not currently listed for sale or rent on Zillow. This may be different from what's available on other websites or public sources.


