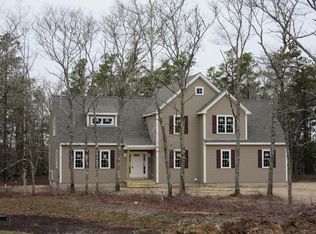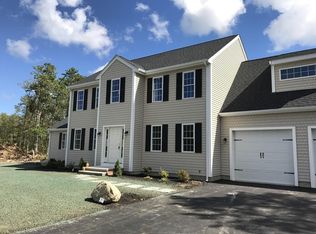Sold for $740,000
$740,000
67 Roxy Cahoon Rd, Plymouth, MA 02360
3beds
2,227sqft
Single Family Residence
Built in 1998
1.64 Acres Lot
$755,500 Zestimate®
$332/sqft
$3,983 Estimated rent
Home value
$755,500
$695,000 - $823,000
$3,983/mo
Zestimate® history
Loading...
Owner options
Explore your selling options
What's special
Nestled at 67 Roxy Cahoon Rd in Plymouth, this well maintained single-family residence w inviting farmer's porch offers a unique opportunity to embrace comfortable living in a serene setting. Features include 3 bdrms with optional 4th or office/den, 2 full baths, kitchen with NEWER APPLIANCES, granite countertops, and slider to over-sized deck. LR w vaulted ceiling. Spanning 2227 square feet of living area this home also offers a spacious front-to-back family room with fireplace providing ample room for both relaxation and entertaining. Step outside and you'll find a great fenced back yard just prior to entering into the 2nd fenced area housing the incredible over-sized built-in heated SWIMMING POOL (24'x44') with diving board and CABANA - offering the perfect situation for endless hours of outdoor entertainment and enjoyment while creating a life filled w comfort and lasting memories! * NEW ROOF (2024) * WINDOWS (2021) * CUSTOM BLINDS * 8-zone irrigation to name a few upgrades
Zillow last checked: 8 hours ago
Listing updated: September 24, 2025 at 08:44am
Listed by:
Marta Doherty 508-341-5488,
Coldwell Banker Realty - Plymouth 508-746-0051
Bought with:
Andrew Eufrazio
Keller Williams Realty
Source: MLS PIN,MLS#: 73415895
Facts & features
Interior
Bedrooms & bathrooms
- Bedrooms: 3
- Bathrooms: 2
- Full bathrooms: 2
Primary bedroom
- Features: Flooring - Wall to Wall Carpet
- Level: Second
- Area: 196.65
- Dimensions: 17.1 x 11.5
Bedroom 2
- Features: Flooring - Wall to Wall Carpet
- Level: Second
- Area: 121.93
- Dimensions: 8.9 x 13.7
Bedroom 3
- Features: Flooring - Wall to Wall Carpet
- Level: Second
- Area: 84.66
- Dimensions: 8.3 x 10.2
Bedroom 4
- Features: Flooring - Wall to Wall Carpet
- Level: First
- Area: 117.76
- Dimensions: 18.4 x 6.4
Bathroom 1
- Features: Bathroom - Full
- Level: Second
- Area: 81.65
- Dimensions: 7.1 x 11.5
Bathroom 2
- Features: Bathroom - 3/4, Flooring - Vinyl
- Level: First
- Area: 109.19
- Dimensions: 10.11 x 10.8
Dining room
- Features: Flooring - Vinyl, Slider
- Level: Second
- Area: 118.45
- Dimensions: 10.3 x 11.5
Family room
- Features: Flooring - Wall to Wall Carpet
- Level: First
- Area: 350.76
- Dimensions: 15.8 x 22.2
Kitchen
- Features: Skylight, Flooring - Vinyl, Countertops - Stone/Granite/Solid
- Level: Second
- Area: 131.1
- Dimensions: 11.4 x 11.5
Living room
- Features: Flooring - Wall to Wall Carpet
- Level: Second
- Area: 261.81
- Dimensions: 19.11 x 13.7
Heating
- Baseboard, Oil
Cooling
- None
Appliances
- Included: Water Heater, Range, Dishwasher, Microwave, Refrigerator, Washer, Dryer
- Laundry: Flooring - Vinyl, First Floor
Features
- Entrance Foyer
- Flooring: Vinyl, Carpet, Wood Laminate
- Basement: Full,Finished,Walk-Out Access,Interior Entry
- Number of fireplaces: 1
- Fireplace features: Family Room
Interior area
- Total structure area: 2,227
- Total interior livable area: 2,227 sqft
- Finished area above ground: 2,227
Property
Parking
- Total spaces: 8
- Parking features: Paved Drive, Off Street, Paved
- Uncovered spaces: 8
Features
- Patio & porch: Porch, Deck, Patio
- Exterior features: Porch, Deck, Patio, Pool - Inground Heated, Cabana, Storage, Sprinkler System, Fenced Yard
- Has private pool: Yes
- Pool features: Pool - Inground Heated
- Fencing: Fenced
Lot
- Size: 1.64 Acres
- Features: Wooded, Cleared, Level
Details
- Additional structures: Cabana
- Parcel number: M:0058 B:0000 L:00228,1127136
- Zoning: RR
Construction
Type & style
- Home type: SingleFamily
- Architectural style: Raised Ranch
- Property subtype: Single Family Residence
Materials
- Frame
- Foundation: Concrete Perimeter
- Roof: Shingle
Condition
- Year built: 1998
Utilities & green energy
- Sewer: Private Sewer
- Water: Private
Community & neighborhood
Community
- Community features: Shopping, Pool, Golf, Conservation Area, Highway Access
Location
- Region: Plymouth
Price history
| Date | Event | Price |
|---|---|---|
| 9/23/2025 | Sold | $740,000+2.1%$332/sqft |
Source: MLS PIN #73415895 Report a problem | ||
| 8/21/2025 | Contingent | $725,000$326/sqft |
Source: MLS PIN #73415895 Report a problem | ||
| 8/12/2025 | Listed for sale | $725,000+68.6%$326/sqft |
Source: MLS PIN #73415895 Report a problem | ||
| 7/18/2008 | Listing removed | $429,900$193/sqft |
Source: MLS Property Information Network #70774472 Report a problem | ||
| 6/19/2008 | Listed for sale | $429,900$193/sqft |
Source: MLS Property Information Network #70774472 Report a problem | ||
Public tax history
| Year | Property taxes | Tax assessment |
|---|---|---|
| 2025 | $6,794 +1.9% | $535,400 +3.4% |
| 2024 | $6,667 +4.5% | $518,000 +11.3% |
| 2023 | $6,379 +7.3% | $465,300 +20.8% |
Find assessor info on the county website
Neighborhood: Pondville
Nearby schools
GreatSchools rating
- 6/10Indian Brook Elementary SchoolGrades: K-5Distance: 6.7 mi
- 5/10Plymouth South Middle SchoolGrades: 6-8Distance: 6.4 mi
- 5/10Plymouth South High SchoolGrades: 9-12Distance: 6.5 mi
Schools provided by the listing agent
- Elementary: Indian Brook
- Middle: Plymouth South Ms
- High: Plymouth South Hs
Source: MLS PIN. This data may not be complete. We recommend contacting the local school district to confirm school assignments for this home.
Get a cash offer in 3 minutes
Find out how much your home could sell for in as little as 3 minutes with a no-obligation cash offer.
Estimated market value$755,500
Get a cash offer in 3 minutes
Find out how much your home could sell for in as little as 3 minutes with a no-obligation cash offer.
Estimated market value
$755,500

