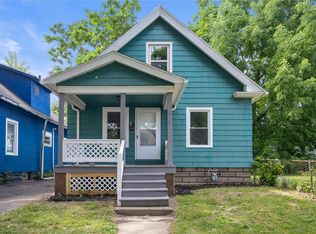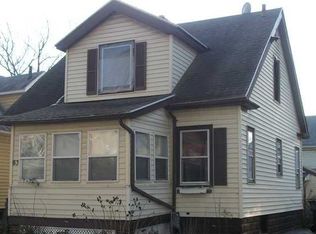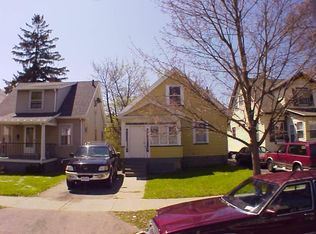Closed
$143,000
67 Sawyer St, Rochester, NY 14619
3beds
1,140sqft
Single Family Residence
Built in 1910
2,613.6 Square Feet Lot
$147,000 Zestimate®
$125/sqft
$1,534 Estimated rent
Maximize your home sale
Get more eyes on your listing so you can sell faster and for more.
Home value
$147,000
$137,000 - $159,000
$1,534/mo
Zestimate® history
Loading...
Owner options
Explore your selling options
What's special
This striking & updated quaint 1140 square feet, 3 bed, 1 bath cape-cod in the small but mighty PLEX neighborhood of Rochester is finally available & has been updated & upgraded inside and out! Additional great features: NEW laminate flooring, NEW wall-to-wall carpet, NEW roof, freshly painted exterior & interior, NEW kit. w/white cabinets, island with pendant lights, and backsplash, NEW stainless appliances, NEW light fixtures, cozy living room, NEW full bath, NEW thermopane windows, the 2 bedrooms on the upper level are spacious, the 1st floor provides for a HUGE bedroom and an office with a separate entrance if desired. The full basement awaits your vision for finishing. The neighborhood of sidewalk/street light-lined streets makes it an accessible location & convenient to the University of Rochester/Strong medical campus, Brooks Landing, shopping, restaurants, Downtown, & the airport. All within a 10-minute commute. UofR Grant eligible. Delayed negotiations: Offers due Wednesday May 21 @ 3 pm w/ a 24 hour life of offer.
Zillow last checked: 8 hours ago
Listing updated: July 23, 2025 at 11:42am
Listed by:
Laura E. Swogger 585-440-8840,
Keller Williams Realty Greater Rochester
Bought with:
Jonathan M. Pecora, 10301223338
Keller Williams Realty Greater Rochester
Source: NYSAMLSs,MLS#: R1607480 Originating MLS: Rochester
Originating MLS: Rochester
Facts & features
Interior
Bedrooms & bathrooms
- Bedrooms: 3
- Bathrooms: 1
- Full bathrooms: 1
- Main level bedrooms: 1
Heating
- Gas, Forced Air
Appliances
- Included: Gas Oven, Gas Range, Gas Water Heater, Microwave, Refrigerator
- Laundry: In Basement
Features
- Eat-in Kitchen, Separate/Formal Living Room, Kitchen Island, Bedroom on Main Level
- Flooring: Carpet, Luxury Vinyl, Varies
- Windows: Thermal Windows
- Basement: Full
- Has fireplace: No
Interior area
- Total structure area: 1,140
- Total interior livable area: 1,140 sqft
Property
Parking
- Parking features: No Garage
Features
- Levels: Two
- Stories: 2
- Patio & porch: Open, Porch
- Exterior features: Blacktop Driveway
Lot
- Size: 2,613 sqft
- Dimensions: 34 x 78
- Features: Near Public Transit, Rectangular, Rectangular Lot, Residential Lot
Details
- Parcel number: 26140013527000010520000000
- Special conditions: Standard
Construction
Type & style
- Home type: SingleFamily
- Architectural style: Cape Cod
- Property subtype: Single Family Residence
Materials
- Composite Siding, PEX Plumbing
- Foundation: Block
- Roof: Asphalt
Condition
- Resale
- Year built: 1910
Utilities & green energy
- Electric: Circuit Breakers
- Sewer: Connected
- Water: Connected, Public
- Utilities for property: Sewer Connected, Water Connected
Community & neighborhood
Location
- Region: Rochester
- Subdivision: F L Greeno & Rapids Tr
Other
Other facts
- Listing terms: Cash,Conventional,FHA,VA Loan
Price history
| Date | Event | Price |
|---|---|---|
| 7/22/2025 | Sold | $143,000+14.4%$125/sqft |
Source: | ||
| 6/9/2025 | Pending sale | $125,000$110/sqft |
Source: | ||
| 5/22/2025 | Contingent | $125,000$110/sqft |
Source: | ||
| 5/16/2025 | Listed for sale | $125,000+68.9%$110/sqft |
Source: | ||
| 1/9/2025 | Sold | $74,000+13.8%$65/sqft |
Source: Public Record Report a problem | ||
Public tax history
| Year | Property taxes | Tax assessment |
|---|---|---|
| 2024 | -- | $76,000 +150% |
| 2023 | -- | $30,400 |
| 2022 | -- | $30,400 |
Find assessor info on the county website
Neighborhood: Genesee - Jefferson
Nearby schools
GreatSchools rating
- 4/10School 19 Dr Charles T LunsfordGrades: PK-8Distance: 0.5 mi
- 6/10Rochester Early College International High SchoolGrades: 9-12Distance: 0.7 mi
- 2/10Dr Walter Cooper AcademyGrades: PK-6Distance: 0.7 mi
Schools provided by the listing agent
- District: Rochester
Source: NYSAMLSs. This data may not be complete. We recommend contacting the local school district to confirm school assignments for this home.


