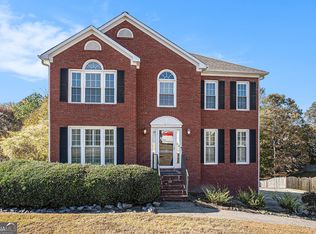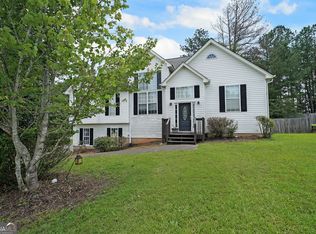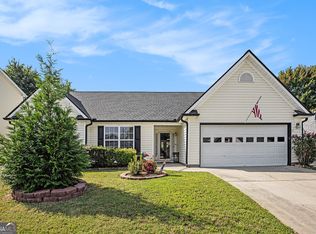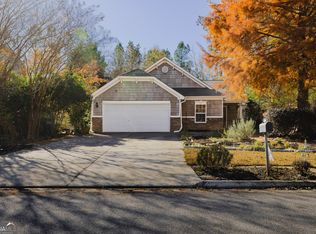FINISHED BASEMENT, SCREENED IN DECK, AND SO MUCH POTENTIAL! This 4-bedroom, 3.5-bathroom lovely home is conveniently located in a desirable neighborhood near shopping, dining, and entertainment. Featuring a half bathroom and laundry on the main level for convenience. A brick fireplace that provides warmth and ambience is the focal point of the living room. Functional kitchen with stainless steel appliances and ample counter space is a dream for the family chef! The primary suite features a tray ceiling, a soaking tub for the perfect wind-down, plus a separate shower. Enjoy family time and entertainment in the finished basement, which offers a full bathroom. Multi-level outdoor space consists of a screened in deck and lower-level terrace. So much to love about this home. Great opportunity to customize with your vision. Schedule a showing today.
Active
Price cut: $5K (10/25)
$345,000
67 Severn Way, Dallas, GA 30132
4beds
2,559sqft
Est.:
Single Family Residence
Built in 2000
0.47 Acres Lot
$344,500 Zestimate®
$135/sqft
$-- HOA
What's special
Lower-level terraceAmple counter spaceMulti-level outdoor space
- 210 days |
- 1,010 |
- 81 |
Zillow last checked: 8 hours ago
Listing updated: October 27, 2025 at 10:06pm
Listed by:
Mark Spain 770-886-9000,
Mark Spain Real Estate,
Serena Miller 855-299-7653,
Mark Spain Real Estate
Source: GAMLS,MLS#: 10503671
Tour with a local agent
Facts & features
Interior
Bedrooms & bathrooms
- Bedrooms: 4
- Bathrooms: 4
- Full bathrooms: 3
- 1/2 bathrooms: 1
Rooms
- Room types: Laundry, Other
Kitchen
- Features: Kitchen Island, Pantry
Heating
- Central
Cooling
- Ceiling Fan(s), Central Air
Appliances
- Included: Dishwasher, Microwave, Refrigerator
- Laundry: Other
Features
- Tray Ceiling(s), Walk-In Closet(s)
- Flooring: Carpet, Laminate, Vinyl
- Basement: Finished,Partial
- Number of fireplaces: 1
- Fireplace features: Living Room
- Common walls with other units/homes: No Common Walls
Interior area
- Total structure area: 2,559
- Total interior livable area: 2,559 sqft
- Finished area above ground: 2,559
- Finished area below ground: 0
Property
Parking
- Total spaces: 2
- Parking features: Garage, Side/Rear Entrance
- Has garage: Yes
Features
- Levels: Two
- Stories: 2
- Patio & porch: Deck
- Exterior features: Garden
- Waterfront features: No Dock Or Boathouse
- Body of water: None
Lot
- Size: 0.47 Acres
- Features: Other
Details
- Additional structures: Shed(s)
- Parcel number: 46376
Construction
Type & style
- Home type: SingleFamily
- Architectural style: Country/Rustic,Traditional
- Property subtype: Single Family Residence
Materials
- Vinyl Siding
- Roof: Composition
Condition
- Resale
- New construction: No
- Year built: 2000
Utilities & green energy
- Sewer: Septic Tank
- Water: Public
- Utilities for property: Electricity Available, Natural Gas Available, Sewer Available, Water Available
Community & HOA
Community
- Features: Walk To Schools, Near Shopping
- Security: Smoke Detector(s)
- Subdivision: Annandale
HOA
- Has HOA: No
- Services included: None
Location
- Region: Dallas
Financial & listing details
- Price per square foot: $135/sqft
- Tax assessed value: $371,110
- Annual tax amount: $3,724
- Date on market: 5/15/2025
- Cumulative days on market: 210 days
- Listing agreement: Exclusive Right To Sell
- Listing terms: Cash,Conventional,FHA,VA Loan
- Electric utility on property: Yes
Estimated market value
$344,500
$327,000 - $362,000
$2,365/mo
Price history
Price history
| Date | Event | Price |
|---|---|---|
| 10/25/2025 | Price change | $345,000-1.4%$135/sqft |
Source: | ||
| 9/22/2025 | Price change | $350,000-5.4%$137/sqft |
Source: | ||
| 5/15/2025 | Listed for sale | $369,900-1.4%$145/sqft |
Source: | ||
| 6/14/2024 | Sold | $375,000+2.7%$147/sqft |
Source: | ||
| 5/21/2024 | Pending sale | $365,000$143/sqft |
Source: | ||
Public tax history
Public tax history
| Year | Property taxes | Tax assessment |
|---|---|---|
| 2025 | $3,693 -2.9% | $148,444 -3% |
| 2024 | $3,802 -4.1% | $152,964 -1.1% |
| 2023 | $3,967 +8.4% | $154,692 +21.1% |
Find assessor info on the county website
BuyAbility℠ payment
Est. payment
$2,005/mo
Principal & interest
$1665
Property taxes
$219
Home insurance
$121
Climate risks
Neighborhood: 30132
Nearby schools
GreatSchools rating
- 4/10WC Abney Elementary SchoolGrades: PK-5Distance: 1.2 mi
- 6/10Lena Mae Moses Middle SchoolGrades: 6-8Distance: 0.8 mi
- 4/10East Paulding High SchoolGrades: 9-12Distance: 4.7 mi
Schools provided by the listing agent
- Elementary: Abney
- Middle: Moses
- High: East Paulding
Source: GAMLS. This data may not be complete. We recommend contacting the local school district to confirm school assignments for this home.
- Loading
- Loading




