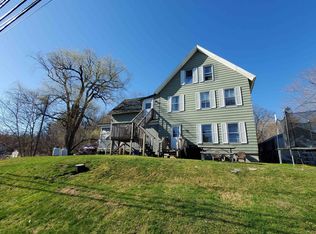Closed
Listed by:
Leafie Casey Cantlin,
Vanessa Stone Real Estate 603-632-5757
Bought with: Susan Cole Realty Group, LLC
$345,000
67 Shaker Hill Road, Enfield, NH 03748
3beds
1,488sqft
Single Family Residence
Built in 1978
0.25 Acres Lot
$364,500 Zestimate®
$232/sqft
$2,414 Estimated rent
Home value
$364,500
$328,000 - $408,000
$2,414/mo
Zestimate® history
Loading...
Owner options
Explore your selling options
What's special
Solid Wall Construction! Open Concept Living! Kitchen/Dining/Living Room W/Slider to 10' x 13' Deck Off Back of Home & Harman Pellet Stove that Offers Ambiance of a Fireplace & Efficient Heating Supplement. 3/4 Bath - Spacious Shower Replaced Bath Tub. Laundry Hook-Ups. Washer & Dryer Connected in the Basement. Attractive Lighting Fixtures! Primary Bedroom on 1st Floor. 2 Bedrooms on 2nd Floor. Finished Room in Walk Out Basement. FHA/Oil Heat, Electric Heat on 2nd Floor Never Turned On, FHA Heat in Finished Basement Room. Home Efficiently Heated With 1 1/2 Tanks (275 Gallon Tank) of Fuel Oil & 3 Tons of Pellets. Williamson Furnace Serviced Yearly. Newer Windows. Electric Hot Water is Rented from Liberty Utilities for $8.00/Month. 200 AMP Entrance. Outlet for Buyer's Hot Tub. Room for Expansion in Walk Out Basement. Detached, One Car Garage With Garage Door Opener. Landscaping Includes Forsythia, Daffodils, Ivy, Apple Trees, Rhododendron and More. Paved Driveway. Easy Walk to Post Office, Restaurants, Convenience Stores, Enfield Village School, Shakoma Beach on Mascoma Lake, Shaker Mountain for Hiking, Public Library & More. Short Commute to Upper Valley Employment, Recreation & Shopping.
Zillow last checked: 8 hours ago
Listing updated: July 08, 2024 at 01:47pm
Listed by:
Leafie Casey Cantlin,
Vanessa Stone Real Estate 603-632-5757
Bought with:
Darlene Sprague
Susan Cole Realty Group, LLC
Source: PrimeMLS,MLS#: 4994950
Facts & features
Interior
Bedrooms & bathrooms
- Bedrooms: 3
- Bathrooms: 1
- 3/4 bathrooms: 1
Heating
- Oil, Pellet Stove, Baseboard, Electric, Forced Air, Hot Air
Cooling
- None
Appliances
- Included: Dishwasher, Disposal, Dryer, Microwave, Electric Range, Refrigerator, Washer, Electric Water Heater, Rented Water Heater, Exhaust Fan
- Laundry: 1st Floor Laundry, In Basement
Features
- Ceiling Fan(s), Hearth, Natural Woodwork
- Flooring: Carpet, Ceramic Tile, Hardwood
- Windows: Blinds, Window Treatments
- Basement: Concrete,Concrete Floor,Daylight,Full,Partially Finished,Interior Stairs,Storage Space,Walkout,Interior Access,Exterior Entry,Walk-Out Access
Interior area
- Total structure area: 2,256
- Total interior livable area: 1,488 sqft
- Finished area above ground: 1,392
- Finished area below ground: 96
Property
Parking
- Total spaces: 4
- Parking features: Paved, Driveway, Garage, Parking Spaces 4, Detached
- Garage spaces: 1
- Has uncovered spaces: Yes
Features
- Levels: One and One Half
- Stories: 1
- Exterior features: Deck, Natural Shade
- Frontage length: Road frontage: 65
Lot
- Size: 0.25 Acres
- Features: Landscaped, Trail/Near Trail
Details
- Parcel number: EFLDM34B95L
- Zoning description: R1
Construction
Type & style
- Home type: SingleFamily
- Architectural style: Cape
- Property subtype: Single Family Residence
Materials
- Other
- Foundation: Concrete, Poured Concrete
- Roof: Standing Seam
Condition
- New construction: No
- Year built: 1978
Utilities & green energy
- Electric: 200+ Amp Service, Circuit Breakers
- Sewer: Public Sewer
- Utilities for property: Cable, Other
Community & neighborhood
Location
- Region: Enfield
Price history
| Date | Event | Price |
|---|---|---|
| 7/8/2024 | Sold | $345,000-5.5%$232/sqft |
Source: | ||
| 5/9/2024 | Listed for sale | $365,000+103.9%$245/sqft |
Source: | ||
| 6/6/2011 | Sold | $179,000+15.6%$120/sqft |
Source: Public Record Report a problem | ||
| 10/20/2008 | Sold | $154,900-9.9%$104/sqft |
Source: Public Record Report a problem | ||
| 6/10/2008 | Sold | $171,900$116/sqft |
Source: Public Record Report a problem | ||
Public tax history
| Year | Property taxes | Tax assessment |
|---|---|---|
| 2024 | $4,576 +1.9% | $270,600 +63.6% |
| 2023 | $4,492 +5.5% | $165,400 +0.1% |
| 2022 | $4,256 +1.2% | $165,300 |
Find assessor info on the county website
Neighborhood: 03748
Nearby schools
GreatSchools rating
- 6/10Enfield Village SchoolGrades: PK-4Distance: 0.4 mi
- 5/10Indian River SchoolGrades: 5-8Distance: 2.2 mi
- 7/10Mascoma Valley Regional High SchoolGrades: 9-12Distance: 2.2 mi
Schools provided by the listing agent
- Elementary: Enfield Village School
- Middle: Indian River Middle School
- High: Mascoma Valley Regional High
- District: Mascoma Valley Sch Dst SAU #62
Source: PrimeMLS. This data may not be complete. We recommend contacting the local school district to confirm school assignments for this home.
Get pre-qualified for a loan
At Zillow Home Loans, we can pre-qualify you in as little as 5 minutes with no impact to your credit score.An equal housing lender. NMLS #10287.
