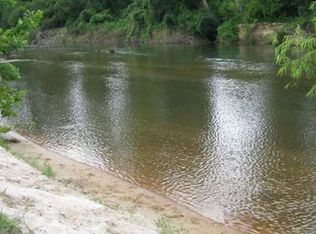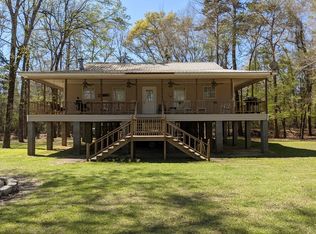Closed
Price Unknown
67 Sugar Valley Rd, Tylertown, MS 39667
2beds
1,780sqft
Residential, Single Family Residence
Built in 2015
4.8 Acres Lot
$355,100 Zestimate®
$--/sqft
$1,283 Estimated rent
Home value
$355,100
Estimated sales range
Not available
$1,283/mo
Zestimate® history
Loading...
Owner options
Explore your selling options
What's special
Escape to your private sanctuary at 67 Sugar Valley Road, Tylertown, MS, where a custom-built log home sits on 4.80 peaceful acres along the scenic Bogue Chitto River. Just 8 years old, this stunning log cabin offers a beautiful blend of rustic charm and modern convenience, perched on a hill with panoramic river views.
Step onto the fully covered wrap-around porch and take in the serenity of nature. Inside, the open living area boasts soaring ceilings and a cozy atmosphere. The kitchen is a chef's dream, featuring a stainless steel appliance package, double oven range, granite countertops, custom cabinetry, and a farm-style sink that looks out to the wrap-around porch. The spacious primary suite offers a luxurious retreat with a jetted tub and separate shower.
Outside, enjoy nature at its finest with shade trees, a fire pit, and a cabana overlooking the river. With an RV hookup and circle driveway, this property offers convenience and seclusion, making it the perfect getaway for those seeking peace and tranquility.
This real log cabin, complete with an upstairs loft, invites you to live among nature—ideal for anyone looking to escape the hustle and bustle of city life.
Zillow last checked: 8 hours ago
Listing updated: November 15, 2024 at 08:14am
Listed by:
Steve Hayes 970-690-0541,
REACH Real Estate Solutions
Bought with:
Non MLS Member
Source: MLS United,MLS#: 4092198
Facts & features
Interior
Bedrooms & bathrooms
- Bedrooms: 2
- Bathrooms: 2
- Full bathrooms: 2
Primary bedroom
- Level: Main
Bedroom
- Level: Upper
Primary bathroom
- Level: Main
Bathroom
- Level: Upper
Dining room
- Level: Main
Kitchen
- Level: Main
Living room
- Level: Main
Loft
- Level: Upper
Heating
- Central, Electric
Cooling
- Ceiling Fan(s), Central Air
Appliances
- Included: Dishwasher, Electric Range, Refrigerator, Stainless Steel Appliance(s)
- Laundry: Electric Dryer Hookup, In Bathroom, Laundry Closet, Main Level, Washer Hookup
Features
- Breakfast Bar, Ceiling Fan(s), Double Vanity, Granite Counters, Natural Woodwork, Pantry, Primary Downstairs, Vaulted Ceiling(s)
- Flooring: Concrete, Wood
- Windows: Double Pane Windows, Window Coverings
- Has fireplace: No
Interior area
- Total structure area: 1,780
- Total interior livable area: 1,780 sqft
Property
Parking
- Total spaces: 2
- Parking features: Attached, Garage Door Opener, RV Access/Parking, Circular Driveway, Gravel
- Attached garage spaces: 2
- Has uncovered spaces: Yes
Features
- Levels: Two
- Stories: 2
- Patio & porch: Porch, Wrap Around
- Exterior features: Fire Pit, RV Hookup
- Waterfront features: River Access, River Front
Lot
- Size: 4.80 Acres
- Dimensions: 300' x 714' x 303' x 675'
- Features: Front Yard, Landscaped, Many Trees, Rectangular Lot, Sloped
Details
- Additional structures: Shed(s)
- Parcel number: 0163000004.11
Construction
Type & style
- Home type: SingleFamily
- Architectural style: Log Home
- Property subtype: Residential, Single Family Residence
Materials
- Log
- Foundation: Slab
- Roof: Architectural Shingles,Composition
Condition
- New construction: No
- Year built: 2015
Utilities & green energy
- Sewer: Private Sewer
- Water: Private, Well
- Utilities for property: Electricity Connected, Water Connected
Community & neighborhood
Location
- Region: Tylertown
- Subdivision: Metes And Bounds
Price history
| Date | Event | Price |
|---|---|---|
| 11/14/2024 | Sold | -- |
Source: MLS United #4092198 Report a problem | ||
| 9/30/2024 | Contingent | $385,000$216/sqft |
Source: | ||
| 9/30/2024 | Pending sale | $385,000$216/sqft |
Source: MLS United #4092198 Report a problem | ||
| 9/23/2024 | Listed for sale | $385,000-3.5%$216/sqft |
Source: MLS United #4092198 Report a problem | ||
| 9/21/2024 | Listing removed | -- |
Source: Owner Report a problem | ||
Public tax history
Tax history is unavailable.
Neighborhood: 39667
Nearby schools
GreatSchools rating
- 2/10Tylertown Lower Elementary SchoolGrades: 4-6Distance: 5.9 mi
- 3/10Tylertown High SchoolGrades: 7-12Distance: 4.9 mi
- 2/10Tylertown Primary SchoolGrades: PK-3Distance: 6 mi

