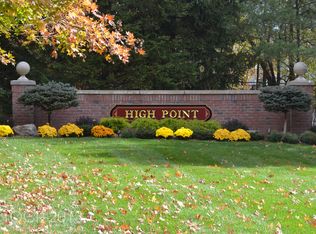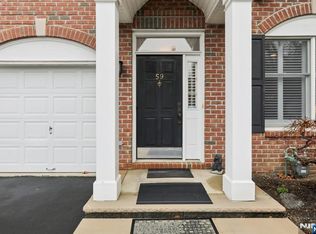This is by far the BEST VALUE in this entire development and is not to be missed! Perched on the hill sits this magnificent end unit offering soaring ceilings, massive room sizes & so much more. This was originally slated as a 3BR unit however our owners had the builder convert to a Large 2BR; it can easily be converted to a 3BR if that was your desire. Highlights of this gorgeous TownHome include: open kitchen that is perfect for entertaining overlooking the spacious family room anchored by the fireplace, Palatial Formal Living Room, Formal Dining Room, Enormous Master Suite, Huge 2nd BR, 2nd Floor Laundry, Finished Basement plus a HUGE Garage! Enjoy all the amenities offered here at High Point in Wayne plus convenient access to every type of shopping imaginable! Call today to schedule your private tour!
This property is off market, which means it's not currently listed for sale or rent on Zillow. This may be different from what's available on other websites or public sources.

