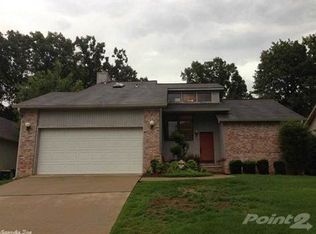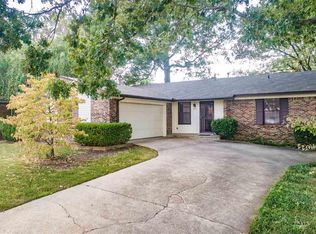Closed
$270,000
67 Summit Ridge Ct, Little Rock, AR 72211
3beds
1,791sqft
Single Family Residence
Built in 1991
6,969.6 Square Feet Lot
$280,100 Zestimate®
$151/sqft
$1,883 Estimated rent
Home value
$280,100
$238,000 - $331,000
$1,883/mo
Zestimate® history
Loading...
Owner options
Explore your selling options
What's special
Buyer simply changed mind. Their loss if your gain. House is outstanding! Nestled in a tranquil cul-de-sac in West Little Rock, this charming one-level home offers the perfect blend of comfort and convenience. Featuring three spacious bedrooms and two well-appointed bathrooms, it’s ideal for families or those seeking extra space. The inviting living area boasts vaulted ceilings that enhance the open, airy feel, while abundant storage throughout the home ensures everything has its place. Freshly painted interiors provide a modern, clean look, ready for your personal touch. The screened-in porch is a delightful spot for morning coffee or evening relaxation, overlooking a beautifully landscaped yard that offers both privacy and a serene setting. The two-car garage provides ample parking and additional storage. This home combines practicality with a touch of elegance, making it a must-see in West Little Rock. Parkway Place Improvement District.
Zillow last checked: 8 hours ago
Listing updated: October 19, 2024 at 06:21pm
Listed by:
Amy C Glover Bryant 501-993-6448,
Berkshire Hathaway HomeServices Arkansas Realty
Bought with:
, LA
FNIS - Organization Name
Source: CARMLS,MLS#: 24025130
Facts & features
Interior
Bedrooms & bathrooms
- Bedrooms: 3
- Bathrooms: 2
- Full bathrooms: 2
Dining room
- Features: Separate Dining Room, Eat-in Kitchen, Breakfast Bar
Heating
- Electric
Cooling
- Electric
Appliances
- Included: Built-In Range, Gas Range, Dishwasher, Disposal, Gas Water Heater
- Laundry: Washer Hookup, Gas Dryer Hookup, Laundry Room
Features
- Walk-In Closet(s), Ceiling Fan(s), Walk-in Shower, Granite Counters, Pantry, Sheet Rock, Vaulted Ceiling(s), Primary Bedroom/Main Lv, 3 Bedrooms Same Level
- Flooring: Carpet, Luxury Vinyl
- Windows: Insulated Windows
- Basement: None
- Has fireplace: Yes
- Fireplace features: Gas Starter, Gas Logs Present
Interior area
- Total structure area: 1,791
- Total interior livable area: 1,791 sqft
Property
Parking
- Total spaces: 2
- Parking features: Garage, Two Car, Garage Door Opener
- Has garage: Yes
Features
- Levels: One
- Stories: 1
- Patio & porch: Deck, Screened
- Exterior features: Rain Gutters
- Fencing: Partial,Wood
Lot
- Size: 6,969 sqft
- Features: Sloped, Cul-De-Sac, Subdivided, Sloped Up
Details
- Parcel number: 44L0760104700
Construction
Type & style
- Home type: SingleFamily
- Architectural style: Bungalow/Cottage
- Property subtype: Single Family Residence
Materials
- Foundation: Crawl Space
- Roof: Shingle
Condition
- New construction: No
- Year built: 1991
Utilities & green energy
- Electric: Elec-Municipal (+Entergy)
- Gas: Gas-Natural
- Sewer: Public Sewer
- Water: Public
- Utilities for property: Natural Gas Connected, Underground Utilities
Community & neighborhood
Security
- Security features: Smoke Detector(s)
Community
- Community features: Pool, Playground, Picnic Area, Mandatory Fee
Location
- Region: Little Rock
- Subdivision: SUMMIT RIDGE ADDN
HOA & financial
HOA
- Has HOA: No
- Services included: Maintenance Grounds
Other
Other facts
- Listing terms: VA Loan,FHA,Conventional,Cash
- Road surface type: Paved
Price history
| Date | Event | Price |
|---|---|---|
| 10/16/2024 | Sold | $270,000-3.2%$151/sqft |
Source: | ||
| 9/16/2024 | Contingent | $279,000$156/sqft |
Source: | ||
| 8/21/2024 | Price change | $279,000-1.6%$156/sqft |
Source: | ||
| 8/6/2024 | Price change | $283,500-0.9%$158/sqft |
Source: | ||
| 7/26/2024 | Listed for sale | $286,000$160/sqft |
Source: | ||
Public tax history
| Year | Property taxes | Tax assessment |
|---|---|---|
| 2024 | $2,738 +2.2% | $43,560 +4.5% |
| 2023 | $2,680 +4.2% | $41,670 +4.8% |
| 2022 | $2,573 -1.9% | $39,780 +5% |
Find assessor info on the county website
Neighborhood: Rock Creek
Nearby schools
GreatSchools rating
- 4/10Terry Elementary SchoolGrades: K-5Distance: 2.3 mi
- 7/10Pinnacle View Middle SchoolGrades: 6-8Distance: 4.3 mi
- 4/10Little Rock West High School of InnovationGrades: 9-12Distance: 4.3 mi
Get pre-qualified for a loan
At Zillow Home Loans, we can pre-qualify you in as little as 5 minutes with no impact to your credit score.An equal housing lender. NMLS #10287.
Sell for more on Zillow
Get a Zillow Showcase℠ listing at no additional cost and you could sell for .
$280,100
2% more+$5,602
With Zillow Showcase(estimated)$285,702

