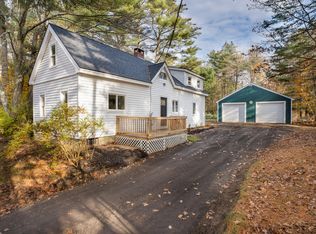Closed
$379,000
67 Tedford Road, Topsham, ME 04086
3beds
1,550sqft
Single Family Residence
Built in 1890
0.74 Acres Lot
$383,300 Zestimate®
$245/sqft
$2,396 Estimated rent
Home value
$383,300
Estimated sales range
Not available
$2,396/mo
Zestimate® history
Loading...
Owner options
Explore your selling options
What's special
This thoughtfully updated Cape Cod home offers the perfect blend of charm, comfort, and outdoor beauty. With 3 sunny bedrooms, 1 full bathroom, and a versatile bonus room, the layout is as flexible as it is functional. The spacious kitchen is ideal for cooking and gathering, and the entire home features fresh, neutral tones, making it completely move-in ready.
Step outside and you'll find the real showstopper—an expansive, fully fenced ¾-acre lot tucked away on a quiet side street. The level, open yard is a gardener's paradise, brimming with mature apple and pear trees, blueberry bushes, raised garden beds, and even a chicken coop. A whimsical treehouse, ready for a touch of TLC, promises years of adventure and magic for both kids and the young at heart. Unwind beneath the covered canopy or entertain on the patio while taking in this private, peaceful slice of nature.
Though it feels rural and secluded, this property is just minutes from shopping, dining, and quick access to the interstate—offering the best of both worlds: privacy and convenience.
A rare find that offers space, tranquility, and so much character—this one is truly special.
Zillow last checked: 8 hours ago
Listing updated: October 12, 2025 at 11:14am
Listed by:
Hearth & Key Realty 2072036579
Bought with:
Town & Shore Real Estate
Source: Maine Listings,MLS#: 1632048
Facts & features
Interior
Bedrooms & bathrooms
- Bedrooms: 3
- Bathrooms: 1
- Full bathrooms: 1
Bedroom 1
- Level: First
Bedroom 2
- Level: First
Bedroom 3
- Level: Second
Bonus room
- Level: Second
Dining room
- Level: First
Kitchen
- Level: First
Living room
- Level: First
Heating
- Forced Air, Wood Stove
Cooling
- None
Appliances
- Included: Dishwasher, Electric Range, Refrigerator
Features
- 1st Floor Bedroom, Attic, Bathtub, Storage
- Flooring: Luxury Vinyl
- Basement: Doghouse,Interior Entry,Full,Unfinished
- Has fireplace: No
Interior area
- Total structure area: 1,550
- Total interior livable area: 1,550 sqft
- Finished area above ground: 1,550
- Finished area below ground: 0
Property
Parking
- Parking features: Other, 5 - 10 Spaces
Features
- Patio & porch: Patio
- Has view: Yes
- View description: Trees/Woods
Lot
- Size: 0.74 Acres
- Features: Near Shopping, Near Town, Neighborhood, Level, Open Lot, Landscaped, Wooded
Details
- Additional structures: Outbuilding, Barn(s)
- Parcel number: TOPMMU10L011
- Zoning: Res
Construction
Type & style
- Home type: SingleFamily
- Architectural style: Cape Cod
- Property subtype: Single Family Residence
Materials
- Wood Frame, Vinyl Siding
- Foundation: Block
- Roof: Metal
Condition
- Year built: 1890
Utilities & green energy
- Electric: Circuit Breakers
- Sewer: Public Sewer
- Water: Public
Community & neighborhood
Location
- Region: Topsham
Other
Other facts
- Road surface type: Paved
Price history
| Date | Event | Price |
|---|---|---|
| 10/10/2025 | Sold | $379,000$245/sqft |
Source: | ||
| 9/22/2025 | Pending sale | $379,000$245/sqft |
Source: | ||
| 9/5/2025 | Listed for sale | $379,000-1.6%$245/sqft |
Source: | ||
| 8/20/2025 | Listing removed | $385,000$248/sqft |
Source: | ||
| 8/20/2025 | Listed for sale | $385,000$248/sqft |
Source: | ||
Public tax history
| Year | Property taxes | Tax assessment |
|---|---|---|
| 2024 | $3,159 -16.9% | $252,700 -9.8% |
| 2023 | $3,802 +14% | $280,000 +21.1% |
| 2022 | $3,334 +3.3% | $231,200 +13.7% |
Find assessor info on the county website
Neighborhood: 04086
Nearby schools
GreatSchools rating
- 10/10Williams-Cone SchoolGrades: PK-5Distance: 0.8 mi
- 6/10Mt Ararat Middle SchoolGrades: 6-8Distance: 1.5 mi
- 4/10Mt Ararat High SchoolGrades: 9-12Distance: 1.1 mi
Get pre-qualified for a loan
At Zillow Home Loans, we can pre-qualify you in as little as 5 minutes with no impact to your credit score.An equal housing lender. NMLS #10287.
Sell with ease on Zillow
Get a Zillow Showcase℠ listing at no additional cost and you could sell for —faster.
$383,300
2% more+$7,666
With Zillow Showcase(estimated)$390,966
