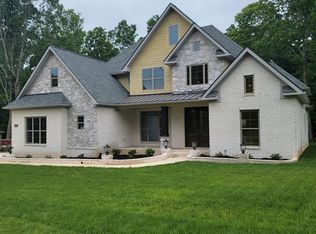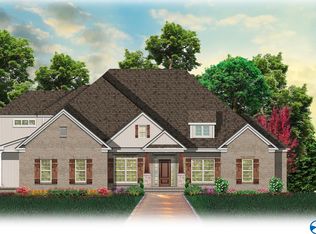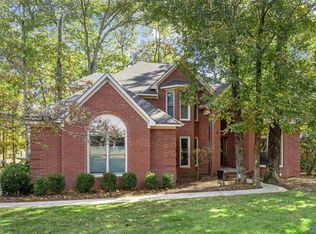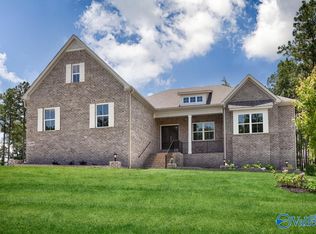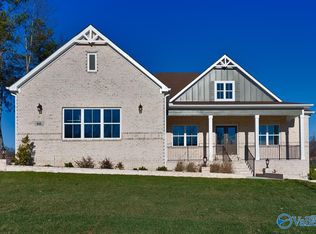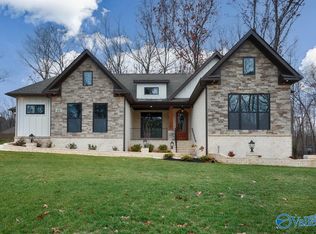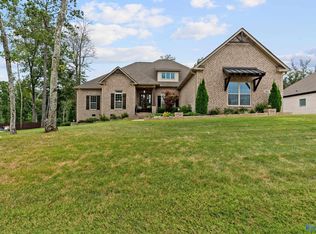Grab HUGE incentives! up to 2.5% YOUR WAY Discover all the latest features you crave in this Model Home situated on gorgeous Green Mountain within The Preserve at Inspiration. This breathtaking community in Southeast Huntsville, adjacent to our Inspiration community, offers a haven for nature enthusiasts. The Preserve boasts access to the Madison County Nature Trail, generously wooded homesites, and flourishing wildlife. Here, you can enjoy a lifestyle unlike any other—imagine living in a tranquil, nature-filled community, just minutes from downtown Huntsville, RSA, shopping, and hospitals.Visit the information center at 23 Scenic Loop Drive for more details.
Pending
Price increase: $100 (10/25)
$749,900
67 Trail Loop Rd, Huntsville, AL 35803
4beds
3,017sqft
Est.:
Single Family Residence
Built in 2024
0.45 Acres Lot
$-- Zestimate®
$249/sqft
$67/mo HOA
What's special
Gorgeous green mountainFlourishing wildlifeGenerously wooded homesites
- 617 days |
- 285 |
- 15 |
Zillow last checked: 8 hours ago
Listing updated: December 19, 2025 at 11:42am
Listed by:
Grace Dufrene 256-683-4321,
Green Mountain Realty,
Tracie Dollarhide 256-426-4912,
Green Mountain Realty
Source: ValleyMLS,MLS#: 21859798
Facts & features
Interior
Bedrooms & bathrooms
- Bedrooms: 4
- Bathrooms: 4
- Full bathrooms: 2
- 3/4 bathrooms: 1
- 1/2 bathrooms: 1
Rooms
- Room types: Foyer, Master Bedroom, Living Room, Bedroom 2, Dining Room, Bedroom 3, Kitchen, Bedroom 4, Family Room, Breakfast, Office/Study, Bedroom, Glabath, Laundry, Master BR2, Sun, Gathering Room, In-LawSuite, Breakfast Room
Primary bedroom
- Features: Ceiling Fan(s), Crown Molding, Isolate, Recessed Lighting, Tray Ceiling(s), Wood Floor, Walk-In Closet(s)
- Level: First
- Area: 238
- Dimensions: 17 x 14
Bedroom 2
- Features: Carpet
- Level: First
- Area: 156
- Dimensions: 13 x 12
Bedroom 3
- Features: Carpet, Vaulted Ceiling(s)
- Level: First
- Area: 156
- Dimensions: 13 x 12
Bedroom 4
- Features: Carpet, Isolate
- Level: First
- Area: 168
- Dimensions: 12 x 14
Dining room
- Features: 10’ + Ceiling, Crown Molding, Wood Floor
- Level: First
- Area: 165
- Dimensions: 15 x 11
Kitchen
- Features: 9’ Ceiling, Crown Molding, Kitchen Island, Pantry, Recessed Lighting, Wood Floor, Quartz
- Level: First
- Area: 323
- Dimensions: 19 x 17
Living room
- Features: 10’ + Ceiling, Ceiling Fan(s), Crown Molding, Fireplace, Tray Ceiling(s), Wood Floor
- Level: First
- Area: 468
- Dimensions: 26 x 18
Office
- Features: Recessed Lighting, Wood Floor
- Level: First
- Area: 110
- Dimensions: 10 x 11
Heating
- Central 1, Electric
Cooling
- Central 1, Electric
Appliances
- Included: Double Oven, Dishwasher, Built-In Refrigerator, Disposal, Tankless Water Heater, Gas Cooktop
Features
- Open Floorplan, Smart Thermostat
- Has basement: No
- Number of fireplaces: 1
- Fireplace features: Gas Log, One
Interior area
- Total interior livable area: 3,017 sqft
Property
Parking
- Parking features: Garage-One Car, Garage-Two Car, Garage-Three Car, Garage-Attached, Garage Door Opener, Garage Faces Front, Garage Faces Side
Features
- Levels: One
- Stories: 1
- Patio & porch: Covered Patio, Covered Porch, Front Porch, Patio, Screened Porch
- Exterior features: Curb/Gutters, Sidewalk, Sprinkler Sys
Lot
- Size: 0.45 Acres
- Dimensions: 108 x 180
Details
- Parcel number: 2305160000001.099
Construction
Type & style
- Home type: SingleFamily
- Architectural style: Ranch
- Property subtype: Single Family Residence
Materials
- Foundation: Slab
Condition
- New Construction
- New construction: Yes
- Year built: 2024
Details
- Builder name: WOODLAND HOMES OF HUNTSVILLE
Utilities & green energy
- Sewer: Septic Tank
- Water: Public
Community & HOA
Community
- Features: Curbs
- Subdivision: The Preserve At Inspiration
HOA
- Has HOA: Yes
- Amenities included: Clubhouse, Common Grounds
- HOA fee: $800 annually
- HOA name: Inspiration And Preserve HOA
Location
- Region: Huntsville
Financial & listing details
- Price per square foot: $249/sqft
- Date on market: 5/3/2024
Estimated market value
Not available
Estimated sales range
Not available
Not available
Price history
Price history
| Date | Event | Price |
|---|---|---|
| 12/19/2025 | Pending sale | $749,900$249/sqft |
Source: | ||
| 10/25/2025 | Price change | $749,900+0%$249/sqft |
Source: | ||
| 8/7/2025 | Price change | $749,8000%$249/sqft |
Source: | ||
| 7/16/2025 | Price change | $749,900-3.2%$249/sqft |
Source: | ||
| 5/21/2025 | Price change | $774,900-3.1%$257/sqft |
Source: | ||
Public tax history
Public tax history
Tax history is unavailable.BuyAbility℠ payment
Est. payment
$4,194/mo
Principal & interest
$3596
Property taxes
$269
Other costs
$329
Climate risks
Neighborhood: Green Mountain
Nearby schools
GreatSchools rating
- 9/10Mt Gap Elementary SchoolGrades: PK-5Distance: 2.3 mi
- 10/10Mountain Gap Middle SchoolGrades: 6-8Distance: 2.3 mi
- 7/10Virgil Grissom High SchoolGrades: 9-12Distance: 4.3 mi
Schools provided by the listing agent
- Elementary: Mountain Gap
- Middle: Mountain Gap
- High: Grissom High School
Source: ValleyMLS. This data may not be complete. We recommend contacting the local school district to confirm school assignments for this home.
- Loading
