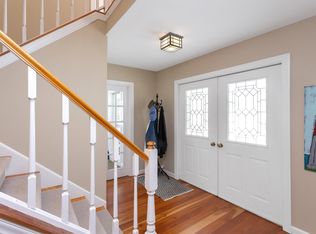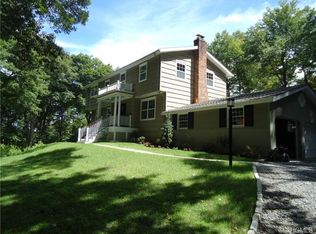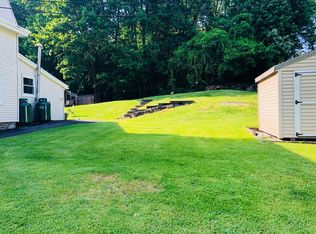Sold for $1,235,000
$1,235,000
67 Whitlockville Road, Katonah, NY 10536
4beds
2,451sqft
Single Family Residence, Residential
Built in 1968
2.2 Acres Lot
$1,269,200 Zestimate®
$504/sqft
$4,619 Estimated rent
Home value
$1,269,200
$1.14M - $1.41M
$4,619/mo
Zestimate® history
Loading...
Owner options
Explore your selling options
What's special
Welcome to this stunning home nestled on a tranquil 2.2 acre lot. With its perfect blend of modern comfort and natural beauty this property offers the ideal blend of country living and commuter convenience. Step inside to find an open floorplan for easy living and entertaining. The spacious living room with stone fireplace and high ceiling is bathed in natural light from large windows offering picturesque views of the surrounding landscape. The living room has access to the cozy sunroom with large windows, skylight and sliding glass door to private deck. The well-appointed kitchen features high-end appliances, granite countertops and an island that provides additional prep space and a casual sitting area. Adjacent to the kitchen is an inviting dining area that has access to the back deck perfect for alfresco dining or simply enjoying the bucolic outdoors with perennial plantings and farm to table vegetable gardens. This home includes four generously sized bedrooms. The primary suite is a true retreat with en-suite bath, ample closets, custom built-ins and a sliding glass door to a private deck. The lower level has great space with laundry room, storage room, utility room and door to two car garage. The peaceful setting offers privacy yet a short stroll brings one to the Hamlet of Katonah with unique shops, fine dining, cultural activities and a Metro-North Station for easy NYC and local commuting. Award winning Katonah Lewisboro Schools along with Bedford Recreation and all it has to offer. An exceptional value and a perfect place to call home!
Zillow last checked: 8 hours ago
Listing updated: July 14, 2025 at 09:43am
Listed by:
Rita Carrozza 914-806-5470,
Houlihan Lawrence Inc. 914-232-5007
Bought with:
Sari J. Shaw, 10401278058
Compass Greater NY, LLC
Source: OneKey® MLS,MLS#: 840989
Facts & features
Interior
Bedrooms & bathrooms
- Bedrooms: 4
- Bathrooms: 2
- Full bathrooms: 2
Other
- Description: Entry Foyer, Formal Living Room/ Beamed Ceiling/ Natural Light/Stone Fireplace, Door to Sun Room/Skylight/Wall of Windows/SGD to Deck, Custom Country Kitchen/Stainless Appliances/Gas Cooktop/Oven, Custom Island and Cabinetry, Vaulted Ceiling, Dining Area/ SGD to Multi-Level Deck
- Level: First
Other
- Description: Primary Bedroom/Ensuite Bath/Ample Closets/SGD to Deck, Bedroom, Bedroom, Bedroom, Hall Bath,
- Level: Second
Other
- Description: Spacious Area, Laundry Room, Storage Room/Window, Utility Area, Door to two car garage
- Level: Lower
Heating
- Heat Pump
Cooling
- Central Air
Appliances
- Included: Dishwasher, Dryer, Electric Water Heater, Exhaust Fan, Gas Cooktop, Microwave, Refrigerator, Stainless Steel Appliance(s), Washer
- Laundry: Washer/Dryer Hookup
Features
- Beamed Ceilings, Built-in Features, Chandelier, Chefs Kitchen, Entrance Foyer, Granite Counters, Kitchen Island, Primary Bathroom, Storage
- Basement: Full
- Attic: Pull Stairs,Scuttle
- Number of fireplaces: 1
Interior area
- Total structure area: 2,451
- Total interior livable area: 2,451 sqft
Property
Parking
- Total spaces: 2
- Parking features: Garage
- Garage spaces: 2
Lot
- Size: 2.20 Acres
Details
- Parcel number: 49.10110
- Special conditions: None
Construction
Type & style
- Home type: SingleFamily
- Architectural style: Other
- Property subtype: Single Family Residence, Residential
Condition
- Year built: 1968
Utilities & green energy
- Sewer: Septic Tank
- Water: Public
- Utilities for property: Cable Available, Propane, Trash Collection Private
Community & neighborhood
Location
- Region: Katonah
Other
Other facts
- Listing agreement: Exclusive Right To Sell
Price history
| Date | Event | Price |
|---|---|---|
| 7/14/2025 | Sold | $1,235,000+5.1%$504/sqft |
Source: | ||
| 4/25/2025 | Pending sale | $1,175,000$479/sqft |
Source: | ||
| 3/28/2025 | Listed for sale | $1,175,000+130.4%$479/sqft |
Source: | ||
| 11/3/2000 | Sold | $510,000$208/sqft |
Source: Public Record Report a problem | ||
Public tax history
| Year | Property taxes | Tax assessment |
|---|---|---|
| 2024 | -- | $69,995 |
| 2023 | -- | $69,995 |
| 2022 | -- | $69,995 |
Find assessor info on the county website
Neighborhood: 10536
Nearby schools
GreatSchools rating
- 8/10Katonah Elementary SchoolGrades: K-5Distance: 0.9 mi
- 7/10John Jay Middle SchoolGrades: 6-8Distance: 4.4 mi
- 9/10John Jay High SchoolGrades: 9-12Distance: 4.6 mi
Schools provided by the listing agent
- Elementary: Katonah Elementary School
- Middle: John Jay Middle School
- High: John Jay High School
Source: OneKey® MLS. This data may not be complete. We recommend contacting the local school district to confirm school assignments for this home.


