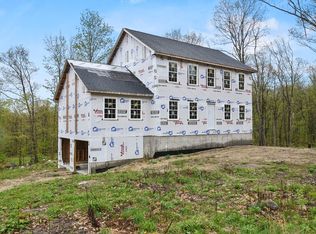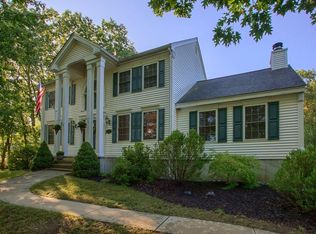Sold for $629,900
$629,900
67 Willard Rd, Ashburnham, MA 01430
3beds
2,164sqft
Single Family Residence
Built in 2025
3.22 Acres Lot
$-- Zestimate®
$291/sqft
$2,823 Estimated rent
Home value
Not available
Estimated sales range
Not available
$2,823/mo
Zestimate® history
Loading...
Owner options
Explore your selling options
What's special
This beautiful three bedroom colonial built, to be built. Wood floors & immaculate trim work throughout this Open Concept first floor. First floor has a huge family room with vaulted ceiling, dining room & amazing kitchen. Kitchen has granite counters, center island, tiled backsplash & breakfast nook looking out over the back composite 14'x12' deck & yard, all vinyl exterior trim, granite and brick front porch. Second floor has a vaulted primary bedroom with attached bathroom amazing extra large tile shower double sinks with granite and large walk-in closet.
Zillow last checked: 8 hours ago
Listing updated: October 16, 2025 at 07:15am
Listed by:
Eric Callahan 508-633-2288,
Prospective Realty INC 978-668-5396
Bought with:
Elise Martin
Acres Away Realty, Inc.
Source: MLS PIN,MLS#: 73372695
Facts & features
Interior
Bedrooms & bathrooms
- Bedrooms: 3
- Bathrooms: 3
- Full bathrooms: 2
- 1/2 bathrooms: 1
Primary bedroom
- Level: Second
Bedroom 2
- Level: Second
Bedroom 3
- Level: Second
Primary bathroom
- Features: Yes
Bathroom 1
- Level: First
Bathroom 2
- Level: Second
Bathroom 3
- Level: Second
Dining room
- Level: First
Family room
- Level: First
Kitchen
- Level: First
Living room
- Level: First
Heating
- Forced Air, Propane
Cooling
- Central Air
Appliances
- Included: Water Heater
- Laundry: First Floor
Features
- Basement: Full
- Number of fireplaces: 1
Interior area
- Total structure area: 2,164
- Total interior livable area: 2,164 sqft
- Finished area above ground: 2,164
Property
Parking
- Total spaces: 6
- Parking features: Attached
- Attached garage spaces: 2
- Uncovered spaces: 4
Lot
- Size: 3.22 Acres
- Features: Wooded
Details
- Parcel number: M:44 B:11 L:18,5197412
- Zoning: RES
Construction
Type & style
- Home type: SingleFamily
- Architectural style: Colonial
- Property subtype: Single Family Residence
Materials
- Frame
- Foundation: Concrete Perimeter
- Roof: Shingle
Condition
- Year built: 2025
Utilities & green energy
- Sewer: Private Sewer, Other
- Water: Private
Community & neighborhood
Location
- Region: Ashburnham
Price history
| Date | Event | Price |
|---|---|---|
| 7/17/2025 | Sold | $629,900$291/sqft |
Source: MLS PIN #73372695 Report a problem | ||
| 5/10/2025 | Listed for sale | $629,900$291/sqft |
Source: MLS PIN #73372695 Report a problem | ||
Public tax history
| Year | Property taxes | Tax assessment |
|---|---|---|
| 2025 | $3,741 -6.9% | $251,600 -1.4% |
| 2024 | $4,019 -4.9% | $255,200 |
| 2023 | $4,224 +8.7% | $255,200 +23.9% |
Find assessor info on the county website
Neighborhood: 01430
Nearby schools
GreatSchools rating
- 4/10Briggs Elementary SchoolGrades: PK-5Distance: 1.4 mi
- 6/10Overlook Middle SchoolGrades: 6-8Distance: 1.9 mi
- 8/10Oakmont Regional High SchoolGrades: 9-12Distance: 1.8 mi
Get pre-qualified for a loan
At Zillow Home Loans, we can pre-qualify you in as little as 5 minutes with no impact to your credit score.An equal housing lender. NMLS #10287.

