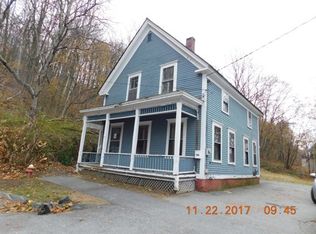Closed
Listed by:
Oona M Madden,
Berkley & Veller Greenwood Country Off:802-254-6400
Bought with: Barrett and Valley Associates Inc.
$239,000
67 Williams Street Extension, Rockingham, VT 05101
4beds
1,634sqft
Single Family Residence
Built in 1880
0.44 Acres Lot
$241,100 Zestimate®
$146/sqft
$2,675 Estimated rent
Home value
$241,100
$159,000 - $366,000
$2,675/mo
Zestimate® history
Loading...
Owner options
Explore your selling options
What's special
This charming and versatile home is on a double village lot at the end of a dead end road in close proximity to the vibrant village of Bellows Falls. This location allows for wonderful privacy in the heart of town and plenty of room for gardening and entertaining. The second floor has three bedrooms, a 3/4 bath and a kitchen, ideally suited for mother-in-law space or it works as a single family with 4 bedrooms, use the second kitchen when you have company or remove the kitchen (super easy) and have an office! The first floor consists of a large, rustic, open space that combines kitchen, living room and dining room along with a bedroom, full bath and down the hall to a workshop space or anything you want! All the hard work has been done here including interior and exterior paint, almost new furnace, hot water heater and central air conditioning, ready move in and enjoy. Showings start Aug. 2
Zillow last checked: 8 hours ago
Listing updated: September 29, 2025 at 10:59am
Listed by:
Oona M Madden,
Berkley & Veller Greenwood Country Off:802-254-6400
Bought with:
John T Tolosky
Barrett and Valley Associates Inc.
Source: PrimeMLS,MLS#: 5054187
Facts & features
Interior
Bedrooms & bathrooms
- Bedrooms: 4
- Bathrooms: 2
- Full bathrooms: 1
- 3/4 bathrooms: 1
Heating
- Forced Air
Cooling
- Central Air
Appliances
- Included: Dryer, Refrigerator, Washer, Electric Stove, Propane Water Heater
- Laundry: Laundry Hook-ups, 1st Floor Laundry
Features
- Dining Area, In-Law Suite, Kitchen/Dining, Natural Woodwork, Programmable Thermostat
- Flooring: Combination, Softwood
- Windows: Storm Window(s)
- Basement: Bulkhead,Concrete,Concrete Floor,Dirt Floor,Basement Stairs,Interior Entry
Interior area
- Total structure area: 2,278
- Total interior livable area: 1,634 sqft
- Finished area above ground: 1,634
- Finished area below ground: 0
Property
Parking
- Parking features: Gravel
Accessibility
- Accessibility features: 1st Floor Bedroom, 1st Floor Full Bathroom, 1st Floor Hrd Surfce Flr, Access to Parking, 1st Floor Laundry
Features
- Levels: One and One Half
- Stories: 1
- Patio & porch: Porch
- Exterior features: Garden
- Frontage length: Road frontage: 51
Lot
- Size: 0.44 Acres
- Features: In Town, Near Shopping, Neighborhood, Near Public Transit, Near School(s)
Details
- Parcel number: 52816610297
- Zoning description: Residential
Construction
Type & style
- Home type: SingleFamily
- Architectural style: New Englander
- Property subtype: Single Family Residence
Materials
- Clapboard Exterior
- Foundation: Block, Fieldstone
- Roof: Standing Seam
Condition
- New construction: No
- Year built: 1880
Utilities & green energy
- Electric: 200+ Amp Service, Circuit Breakers
- Sewer: Public Sewer
- Utilities for property: Cable, Fiber Optic Internt Avail
Community & neighborhood
Location
- Region: Bellows Falls
Other
Other facts
- Road surface type: Paved
Price history
| Date | Event | Price |
|---|---|---|
| 9/29/2025 | Sold | $239,000$146/sqft |
Source: | ||
| 7/30/2025 | Listed for sale | $239,000+696.7%$146/sqft |
Source: | ||
| 3/15/2018 | Sold | $30,000-8.8%$18/sqft |
Source: Public Record Report a problem | ||
| 2/19/2018 | Pending sale | $32,900$20/sqft |
Source: Buffum Realty #4671399 Report a problem | ||
| 1/16/2018 | Price change | $32,900-17.5%$20/sqft |
Source: Buffum Realty #4671399 Report a problem | ||
Public tax history
| Year | Property taxes | Tax assessment |
|---|---|---|
| 2024 | -- | $69,200 |
| 2023 | -- | $69,200 |
| 2022 | -- | $69,200 |
Find assessor info on the county website
Neighborhood: 05101
Nearby schools
GreatSchools rating
- 2/10Bellows Falls Middle SchoolGrades: 5-8Distance: 0.4 mi
- 5/10Bellows Falls Uhsd #27Grades: 9-12Distance: 1.2 mi
- 6/10Rockingham Central Elementary SchoolGrades: PK-4Distance: 0.2 mi
Schools provided by the listing agent
- Elementary: Central School
- Middle: Bellows Falls Middle School
- High: Bellows Falls UHSD #27
- District: Windham Northeast
Source: PrimeMLS. This data may not be complete. We recommend contacting the local school district to confirm school assignments for this home.
Get pre-qualified for a loan
At Zillow Home Loans, we can pre-qualify you in as little as 5 minutes with no impact to your credit score.An equal housing lender. NMLS #10287.
