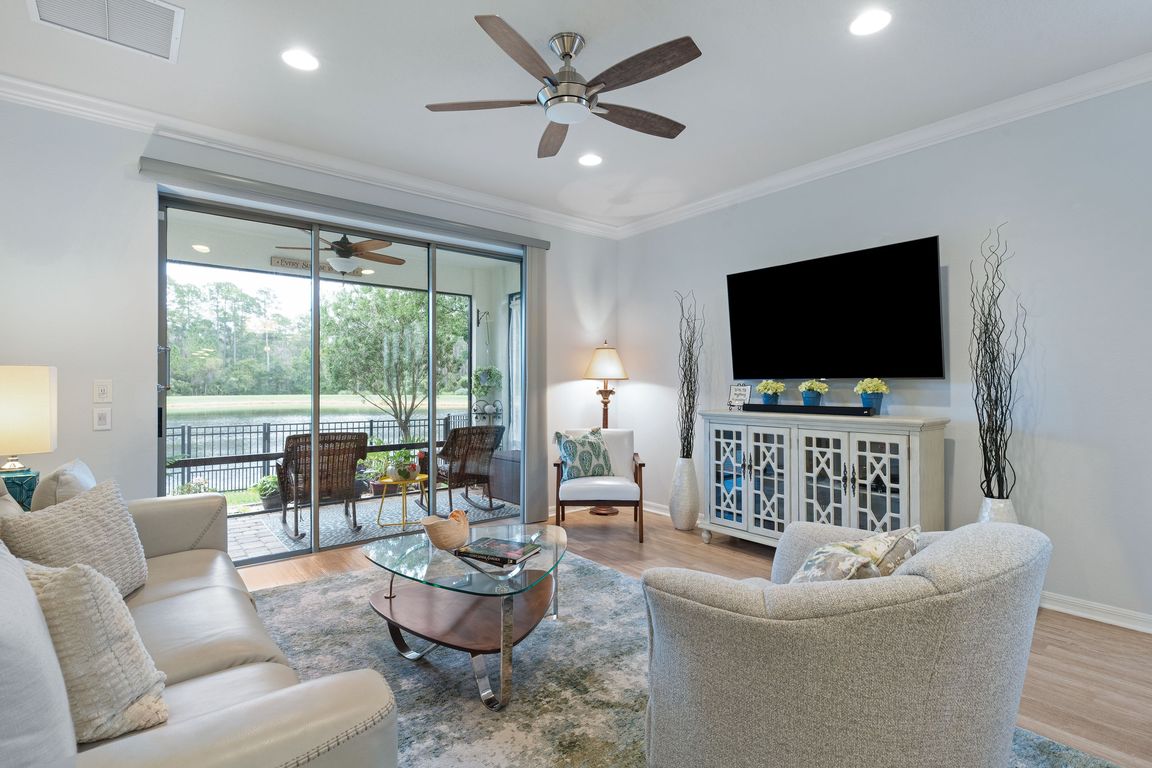
Active
$575,000
3beds
1,933sqft
67 WOODBRIAR Road, Ponte Vedra, FL 32081
3beds
1,933sqft
Single family residence
Built in 2017
4,791 sqft
2 Attached garage spaces
$297 price/sqft
$235 monthly HOA fee
What's special
Granite countertopsBrand-new carpetFlorida privacy screenOpen layoutCustom murphy bedExpanded paver patioQuiet cul-de-sac street
Welcome to 67 Woodbriar Road! Nestled on a quiet cul-de-sac street in the sought-after 55+ Del Webb community, this beautifully maintained home blends comfort, functionality, and elegant upgrades overlooking the pond and preserve. Enjoy new honey oak LVP flooring downstairs, brand-new carpet upstairs, and plantation shutters on every window. The open ...
- 2 days |
- 313 |
- 8 |
Likely to sell faster than
Source: realMLS,MLS#: 2115621
Travel times
Living Room
Kitchen
Primary Bedroom
Zillow last checked: 7 hours ago
Listing updated: October 30, 2025 at 07:18am
Listed by:
SARAH A SCHWARTZ 904-207-1209,
REAL BROKER LLC 850-755-9740,
MARSHA BERGEN 904-525-7037
Source: realMLS,MLS#: 2115621
Facts & features
Interior
Bedrooms & bathrooms
- Bedrooms: 3
- Bathrooms: 3
- Full bathrooms: 3
Primary bedroom
- Level: First
Bedroom 2
- Level: First
Bedroom 3
- Level: Second
Primary bathroom
- Level: First
Bathroom 2
- Level: First
Bathroom 3
- Level: Second
Kitchen
- Level: First
Laundry
- Level: First
Living room
- Level: First
Loft
- Level: Second
Heating
- Central, Electric
Cooling
- Central Air, Electric
Appliances
- Included: Dishwasher, Disposal, Dryer, Electric Cooktop, Electric Oven, Ice Maker, Microwave, Refrigerator, Washer, Water Softener Owned
- Laundry: Electric Dryer Hookup, Lower Level, Washer Hookup
Features
- Breakfast Bar, Ceiling Fan(s), Eat-in Kitchen, Entrance Foyer, Kitchen Island, Open Floorplan, Pantry, Primary Bathroom - Shower No Tub, Master Downstairs, Walk-In Closet(s)
- Flooring: Carpet, Tile, Vinyl
Interior area
- Total structure area: 2,759
- Total interior livable area: 1,933 sqft
Video & virtual tour
Property
Parking
- Total spaces: 2
- Parking features: Attached, Garage, Garage Door Opener
- Attached garage spaces: 2
Features
- Levels: Two
- Stories: 2
- Patio & porch: Covered, Front Porch, Patio, Rear Porch, Screened
- Fencing: Back Yard,Wrought Iron,Other
- Has view: Yes
- View description: Pond
- Has water view: Yes
- Water view: Pond
- Waterfront features: Pond
Lot
- Size: 4,791.6 Square Feet
- Features: Cul-De-Sac, Sprinklers In Front, Sprinklers In Rear
Details
- Parcel number: 0722470660
- Zoning description: Residential
Construction
Type & style
- Home type: SingleFamily
- Architectural style: Traditional
- Property subtype: Single Family Residence
Materials
- Frame, Stone Veneer, Stucco
- Roof: Shingle
Condition
- New construction: No
- Year built: 2017
Utilities & green energy
- Sewer: Public Sewer
- Water: Public
- Utilities for property: Cable Connected, Electricity Connected, Sewer Connected, Water Connected
Community & HOA
Community
- Security: 24 Hour Security, Gated with Guard, Security Gate, Smoke Detector(s)
- Senior community: Yes
- Subdivision: Riverwood By Del Webb
HOA
- Has HOA: Yes
- Amenities included: Barbecue, Cable TV, Clubhouse, Fitness Center, Gated, Jogging Path, Pickleball, Sauna, Security, Spa/Hot Tub, Tennis Court(s)
- Services included: Maintenance Grounds
- HOA fee: $235 monthly
- HOA name: FirstService Residential
- HOA phone: 904-834-3400
Location
- Region: Ponte Vedra
Financial & listing details
- Price per square foot: $297/sqft
- Tax assessed value: $466,355
- Annual tax amount: $5,925
- Date on market: 10/30/2025
- Listing terms: Cash,Conventional,FHA,VA Loan
- Road surface type: Asphalt