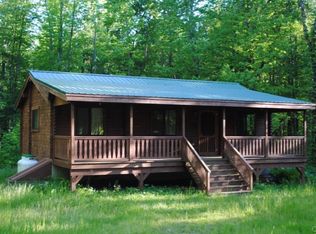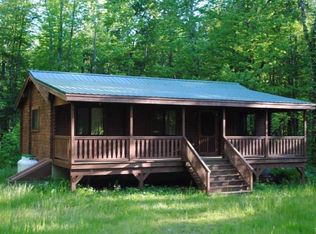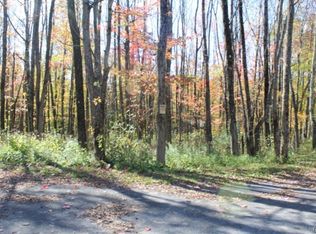A must see home w/ 3 BR 2 BA secluded on 64+ acres. Full walk out basement, lg fireplace, huge deck overlooking fields & wildlife, wood boiler plus oil furnace, new oil tanks, detached 2 car garage w/ propane generator that powers whole house, all located on a dead end road. Home is perfect for hunting & located not far from the Salmon River! Property is being sold furnished & turn key! New tractor also available.
This property is off market, which means it's not currently listed for sale or rent on Zillow. This may be different from what's available on other websites or public sources.


