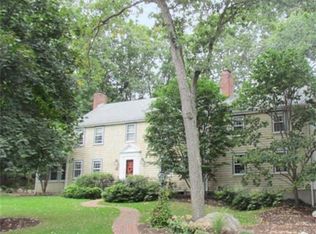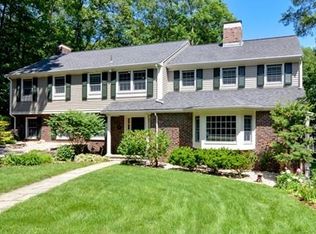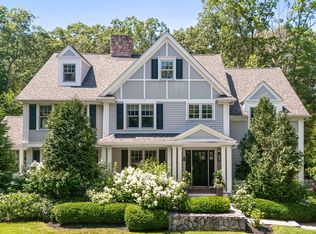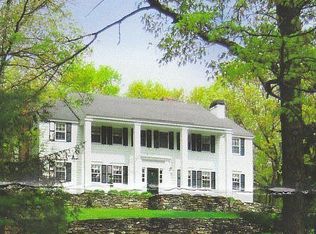New to market! Brand new construction, ready for move-in! Classic influences combine with contemporary flair. Impressive entry hall leads to the central staircase with wall of windows. Spacious open layout includes top-of-the line kitchen featuring white Shaker cabinetry and stylish quartz countertops. Huge and sunny breakfast room with space for a massive table opens to the 21' family room. Oversize mud-room, front and back stairs. Generously proportioned entertaining spaces with 16' dining room and grand piano size living room. Home office with private balcony. Five second floor bedrooms all with ensuite baths. Sixth bedroom and bath on walk-out lower level. Covered porch looks out to level yard with space for a pool. Located at the end of a quiet cul de sac in prestigious Peirce Estates. Trail head to acres of Rocky Ledge conservation area and paths to Bates School just across the street.
This property is off market, which means it's not currently listed for sale or rent on Zillow. This may be different from what's available on other websites or public sources.



