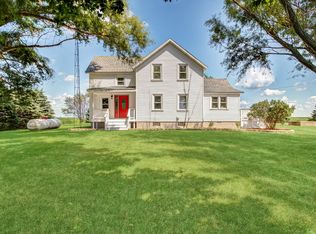Closed
$205,000
670 E 2300 North Rd, Danforth, IL 60930
2beds
1,132sqft
Single Family Residence
Built in ----
3.07 Acres Lot
$244,400 Zestimate®
$181/sqft
$1,098 Estimated rent
Home value
$244,400
Estimated sales range
Not available
$1,098/mo
Zestimate® history
Loading...
Owner options
Explore your selling options
What's special
Looking to homestead? Are you searching for some space to stretch out? Need exterior buildings for hobbies? This home and 3 acre property has it all! The large Morton building is 54x90 and has electricity and a 75% concrete floor. The detached garage/workshop is 61x41 and has a 50% concrete floor. The barn has stalls and a lean-to attached plus there is a corn crib. The home has 2 bedrooms, 1 updated bath, an eat-in kitchen plus formal dining, an enclosed front porch and a large exterior deck. The laundry is also generously sized and located on the main floor. The roof, furnace and A/C, gutters, and water heater were replaced within the last few years. Don't miss out on this charming farmhouse!
Zillow last checked: 8 hours ago
Listing updated: September 30, 2024 at 09:39am
Listing courtesy of:
Rebecca Ramon 219-629-4911,
RE/MAX Executives
Bought with:
Mireya Rogoz-Bedore
RE/MAX 10
Source: MRED as distributed by MLS GRID,MLS#: 12079773
Facts & features
Interior
Bedrooms & bathrooms
- Bedrooms: 2
- Bathrooms: 1
- Full bathrooms: 1
Primary bedroom
- Level: Second
- Area: 299 Square Feet
- Dimensions: 13X23
Bedroom 2
- Level: Main
- Area: 130 Square Feet
- Dimensions: 10X13
Dining room
- Level: Main
- Area: 169 Square Feet
- Dimensions: 13X13
Kitchen
- Level: Main
- Area: 135 Square Feet
- Dimensions: 9X15
Laundry
- Level: Main
- Area: 72 Square Feet
- Dimensions: 8X9
Living room
- Level: Main
- Area: 210 Square Feet
- Dimensions: 14X15
Sun room
- Level: Main
- Area: 120 Square Feet
- Dimensions: 8X15
Heating
- Propane
Cooling
- Central Air
Features
- Basement: Unfinished,Full
Interior area
- Total structure area: 0
- Total interior livable area: 1,132 sqft
Property
Parking
- Total spaces: 4
- Parking features: Gravel, On Site, Detached, Garage
- Garage spaces: 2
Accessibility
- Accessibility features: No Disability Access
Features
- Stories: 1
Lot
- Size: 3.07 Acres
- Dimensions: 260X514
Details
- Parcel number: 16064000020000
- Zoning: SINGL
- Special conditions: None
Construction
Type & style
- Home type: SingleFamily
- Property subtype: Single Family Residence
Materials
- Aluminum Siding
Condition
- New construction: No
Utilities & green energy
- Sewer: Septic Tank
- Water: Well
Community & neighborhood
Location
- Region: Danforth
Other
Other facts
- Listing terms: Cash
- Ownership: Fee Simple
Price history
| Date | Event | Price |
|---|---|---|
| 9/30/2024 | Sold | $205,000-16.3%$181/sqft |
Source: | ||
| 9/26/2024 | Pending sale | $244,900$216/sqft |
Source: | ||
| 9/20/2024 | Contingent | $244,900$216/sqft |
Source: | ||
| 8/20/2024 | Price change | $244,900-5.8%$216/sqft |
Source: | ||
| 6/20/2024 | Price change | $259,900-1.9%$230/sqft |
Source: | ||
Public tax history
| Year | Property taxes | Tax assessment |
|---|---|---|
| 2024 | $2,327 -48.5% | $33,449 -48.6% |
| 2023 | $4,514 +2.2% | $65,109 +7.4% |
| 2022 | $4,416 +2.3% | $60,646 +5% |
Find assessor info on the county website
Neighborhood: 60930
Nearby schools
GreatSchools rating
- NAIroquois West Elementary Sch/DanforthGrades: PK-KDistance: 1.9 mi
- 5/10Iroquois West Middle SchoolGrades: 6-8Distance: 8.4 mi
- 7/10Iroquois West High SchoolGrades: 9-12Distance: 5 mi
Schools provided by the listing agent
- District: 10
Source: MRED as distributed by MLS GRID. This data may not be complete. We recommend contacting the local school district to confirm school assignments for this home.

Get pre-qualified for a loan
At Zillow Home Loans, we can pre-qualify you in as little as 5 minutes with no impact to your credit score.An equal housing lender. NMLS #10287.
