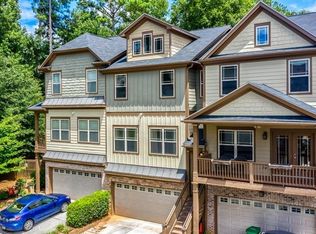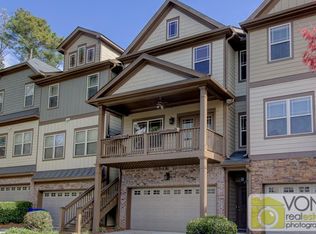Beautifully appointed end unit w/large private fenced in backyard great for kids, pets or garden lovers! Features open floorplan flooded w/natural light & hardwood floors on main~Eat-in Kitchen w/island, granite counters, stainless appls, stained cabinetry & access to back deck~Living Rm w/gas fireplace, crown molding and Juliette balcony~Master retreat w/trey ceiling, walk-in closet~Master Bath w/garden tub, sep shower & dual vanity! 2 car garage! Conveniently located to historic Avondale & lake at Avondale, downtown Decatur, DeKalb Farmers Mkt, Emory/CDC & Marta!
This property is off market, which means it's not currently listed for sale or rent on Zillow. This may be different from what's available on other websites or public sources.

