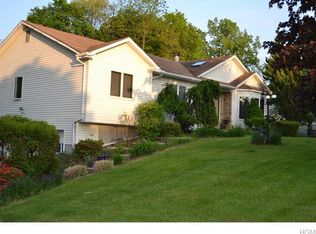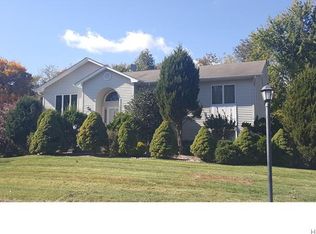Sold for $1,400,000
$1,400,000
670 New Hempstead Road, Spring Valley, NY 10977
8beds
5,019sqft
Duplex, Multi Family
Built in 1824
-- sqft lot
$-- Zestimate®
$279/sqft
$5,993 Estimated rent
Home value
Not available
Estimated sales range
Not available
$5,993/mo
Zestimate® history
Loading...
Owner options
Explore your selling options
What's special
This property is truly one-of-a-kind! 2 HOMES included in this sale! PARK-LIKE Property on 1.33 acres! The main house offers 3,550 sq ft of BEAUTIFUL living space, not including the entire finished attic. SPECIAL SUNROOM overlooking the SERENE GROUNDS! The beautiful 30X40 trex deck SURROUNDS a 24 ft diameter PRIVATE ABOVE GROUND POOL! There’s also a large, unfinished two-story barn estimated at 1,000 sq ft, and a second barn, about 650 sq ft, which comes with water and electricity. The third barn, slightly more finished, lacks flooring but has heating, electricity, and water, and is estimated at 300 sq ft. The property also features a partially enclosed structure with a roof, siding, two ceiling fans, electricity, a screen projector and brick flooring. ADDITIONALLY, there’s a charming and spacious 1,469 sq ft COTTAGE with its own fenced backyard and private driveway. The first floor of the cottage includes three bedrooms, a living room, and a full bathroom. The lower level has a eat-in kitchen, a dining room, another full bathroom, and a laundry room. The cottage’s walkout basement leads to a brick patio that overlooks this stunning property. The main house itself is four floors! The main level has a spacious foyer, large living rooms on both sides—one with an adjoining playroom. You’ll also find a laundry room, a lavatory, and a bright sunroom with brick floors, ceiling beams, and glass sliding doors leading to a stone patio deck. This floor also includes a full bathroom, a lovely dining room, and a kitchen with granite countertops. The second floor boasts a primary suite with a walk-in closet and two additional closets, three more bedrooms, and another full bathroom. The finished attic features two separate areas: one with a spacious walk-in closet and two rooms that can be used for recreation, and another with a studio apartment, complete with an eat-in kitchen, full bathroom, and living area. The unfinished basement offers approximately 1,200 sq ft of potential. Don’t miss out on this amazing property with so much space and potential! Floorplans available! Additional Information: Amenities:Storage,
Zillow last checked: 8 hours ago
Listing updated: June 27, 2025 at 08:43am
Listed by:
Sharon Kushner 917-612-2523,
eXp Realty 888-276-0630
Bought with:
Sharon Kushner, 10301207802
eXp Realty
Source: OneKey® MLS,MLS#: H6323798
Facts & features
Interior
Bedrooms & bathrooms
- Bedrooms: 8
- Bathrooms: 7
- Full bathrooms: 6
- 1/2 bathrooms: 1
Heating
- Hot Water
Cooling
- Wall/Window Unit(s)
Features
- Eat-in Kitchen, Entrance Foyer, Granite Counters
- Flooring: Hardwood
- Windows: Skylight(s)
- Basement: Unfinished
- Attic: Finished,See Remarks,Walkup
- Has fireplace: Yes
Interior area
- Total structure area: 5,019
- Total interior livable area: 5,019 sqft
Property
Parking
- Parking features: Driveway
- Has uncovered spaces: Yes
Features
- Patio & porch: Patio
- Pool features: Above Ground
- Fencing: Fenced
Lot
- Size: 1.33 Acres
- Features: Near School, Level
Details
- Parcel number: 39261304201300020250000000
Construction
Type & style
- Home type: MultiFamily
- Architectural style: Colonial,Cottage
- Property subtype: Duplex, Multi Family
Materials
- Vinyl Siding
Condition
- Year built: 1824
Utilities & green energy
- Gas: Separate Gas Meters: 2
- Sewer: Public Sewer
- Utilities for property: Trash Collection Public
Community & neighborhood
Location
- Region: Spring Valley
Other
Other facts
- Listing agreement: Exclusive Right To Sell
Price history
| Date | Event | Price |
|---|---|---|
| 6/27/2025 | Sold | $1,400,000-3.4%$279/sqft |
Source: | ||
| 2/27/2025 | Pending sale | $1,450,000$289/sqft |
Source: | ||
| 12/10/2024 | Price change | $1,450,000-6.5%$289/sqft |
Source: | ||
| 11/5/2024 | Price change | $1,550,000-11.4%$309/sqft |
Source: | ||
| 8/25/2024 | Listed for sale | $1,750,000$349/sqft |
Source: | ||
Public tax history
| Year | Property taxes | Tax assessment |
|---|---|---|
| 2024 | -- | $60,200 |
| 2023 | -- | $60,200 |
| 2022 | -- | $60,200 -9.1% |
Find assessor info on the county website
Neighborhood: New Hempstead
Nearby schools
GreatSchools rating
- 5/10Hempstead Elementary SchoolGrades: K-6Distance: 0.6 mi
- 2/10Pomona Middle SchoolGrades: 7-8Distance: 1.1 mi
- 3/10Ramapo High SchoolGrades: 9-12Distance: 1.3 mi
Schools provided by the listing agent
- Elementary: Hempstead Elementary School
- Middle: Pomona Middle School
- High: Ramapo High School
Source: OneKey® MLS. This data may not be complete. We recommend contacting the local school district to confirm school assignments for this home.

