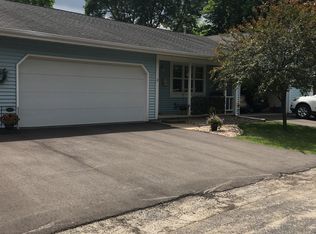Sold
$229,800
670 Stonehedge Ln #6A, Appleton, WI 54914
2beds
2,176sqft
Condominium
Built in 1985
-- sqft lot
$234,500 Zestimate®
$106/sqft
$2,295 Estimated rent
Home value
$234,500
$209,000 - $263,000
$2,295/mo
Zestimate® history
Loading...
Owner options
Explore your selling options
What's special
Welcome to your dream condo! This lovely & spacious 2-bedroom, 2-bath ranch condo offers a perfect blend of & modern living. Inviting living room with a cozy gas fireplace creates a warm ambiance for gatherings & quiet evenings. The beautiful kitchen featuring ample cabinet & counter space, tile backsplash, pantry, & a 1st floor laundry. Retreat to the large primary bedroom with a private bath, generous walk-in closet + additional closet. The 2nd bedroom is equally charming, boasting a patio door with deck & walk-in closet. The finished LL expands your living space with a cozy family room and bar& a versatile game room/office. With its thoughtful design & inviting atmosphere, this condo in Grand Chute is ready to welcome you home.
Zillow last checked: 8 hours ago
Listing updated: February 26, 2025 at 02:05am
Listed by:
Helena Jacyno 920-428-2766,
Coldwell Banker Real Estate Group
Bought with:
Helena Jacyno
Coldwell Banker Real Estate Group
Source: RANW,MLS#: 50303236
Facts & features
Interior
Bedrooms & bathrooms
- Bedrooms: 2
- Bathrooms: 2
- Full bathrooms: 2
Bedroom 1
- Level: Main
- Dimensions: 17x13
Bedroom 2
- Level: Main
- Dimensions: 13x12
Dining room
- Level: Main
- Dimensions: 11x9
Family room
- Level: Lower
- Dimensions: 29x20
Kitchen
- Level: Main
- Dimensions: 12x12
Living room
- Level: Main
- Dimensions: 17x16
Other
- Description: Game Room
- Level: Lower
- Dimensions: 16x15
Other
- Description: Laundry
- Level: Main
- Dimensions: 5x3
Heating
- Forced Air
Cooling
- Forced Air, Central Air
Appliances
- Included: Dryer, Microwave, Range, Washer
Features
- Pantry
- Number of fireplaces: 1
- Fireplace features: One, Gas
Interior area
- Total interior livable area: 2,176 sqft
- Finished area above ground: 1,356
- Finished area below ground: 820
Property
Parking
- Parking features: Garage, Attached
- Has attached garage: Yes
Features
- Exterior features: Balcony
Details
- Parcel number: 103036309
- Zoning: Residential
- Special conditions: Arms Length
Construction
Type & style
- Home type: Condo
- Property subtype: Condominium
Materials
- Vinyl Siding
Condition
- New construction: No
- Year built: 1985
Utilities & green energy
- Sewer: Public Sewer
- Water: Public
Community & neighborhood
Location
- Region: Appleton
HOA & financial
HOA
- Has HOA: Yes
- HOA fee: $280 monthly
- Association name: Stonehedge
Price history
| Date | Event | Price |
|---|---|---|
| 2/21/2025 | Sold | $229,800$106/sqft |
Source: RANW #50303236 | ||
| 1/31/2025 | Pending sale | $229,800$106/sqft |
Source: | ||
| 1/31/2025 | Contingent | $229,800$106/sqft |
Source: | ||
| 1/30/2025 | Listed for sale | $229,800$106/sqft |
Source: | ||
| 10/25/2024 | Listing removed | $229,800$106/sqft |
Source: | ||
Public tax history
| Year | Property taxes | Tax assessment |
|---|---|---|
| 2024 | $2,388 +2.4% | $144,800 |
| 2023 | $2,332 +1% | $144,800 |
| 2022 | $2,309 -3% | $144,800 |
Find assessor info on the county website
Neighborhood: 54914
Nearby schools
GreatSchools rating
- 5/10Badger Elementary SchoolGrades: PK-6Distance: 0.3 mi
- 3/10Wilson Middle SchoolGrades: 7-8Distance: 1.4 mi
- 4/10West High SchoolGrades: 9-12Distance: 1.4 mi

Get pre-qualified for a loan
At Zillow Home Loans, we can pre-qualify you in as little as 5 minutes with no impact to your credit score.An equal housing lender. NMLS #10287.
