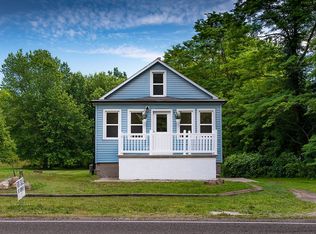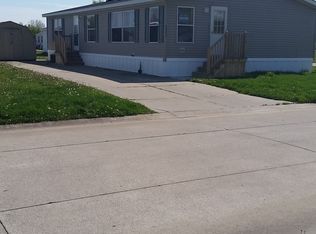Sold for $617,000
$617,000
6700 Bethuy Rd, Fair Haven, MI 48023
4beds
3,092sqft
Single Family Residence
Built in 1965
34.73 Acres Lot
$622,600 Zestimate®
$200/sqft
$3,022 Estimated rent
Home value
$622,600
$511,000 - $760,000
$3,022/mo
Zestimate® history
Loading...
Owner options
Explore your selling options
What's special
Owner will now consider to rent with first option to buy, inquire for terms and conditions. ALMOST 35 ACRES! PAVED ROAD! PUBLIC WATER & SEWER! ANCHOR BAY SCHOOLS! PLEASE NOTE while scrolling at this stately and updated/renovated 3000 + sq ft, 4 Bedroom, 3 Bath home, that the taxes reflect a non homesteaded tax rate. If this is to be your primary home, your taxes will be MUCH lower! This is the property with ENDLESS opportunity. Hunter, Investor, Developer, Nature Lover, this is an investment you do not want to let pass you by. Detached Garage, Insulated Poll Barn with High Ceilings and Extra Voltage Power and Shed are a BONUS. All stainless appliances stay with the home as well as the BRAND NEW washer and dryer. Security System is included as well. New roof in 2019. A Cadet 360 Lawn Mower. All of this Located just a mile from Lake St. Clair and a mile to Dixie Highway. Schedule your showing today!!
Zillow last checked: 8 hours ago
Listing updated: January 09, 2026 at 09:37am
Listed by:
Shawne Schulz 810-841-9501,
Sine & Monaghan Realtors LLC Algonac
Bought with:
, 6501360343
Woodgate Realty
Source: MiRealSource,MLS#: 50186986 Originating MLS: MiRealSource
Originating MLS: MiRealSource
Facts & features
Interior
Bedrooms & bathrooms
- Bedrooms: 4
- Bathrooms: 3
- Full bathrooms: 2
- 1/2 bathrooms: 1
- Main level bathrooms: 1
- Main level bedrooms: 1
Bedroom 1
- Level: Main
- Area: 252
- Dimensions: 12 x 21
Bedroom 2
- Level: Second
- Area: 416
- Dimensions: 26 x 16
Bedroom 3
- Level: Second
- Area: 143
- Dimensions: 11 x 13
Bedroom 4
- Level: Second
- Area: 192
- Dimensions: 16 x 12
Bathroom 1
- Level: Main
Bathroom 2
- Level: Second
Dining room
- Level: Main
- Area: 198
- Dimensions: 22 x 9
Family room
- Level: Main
- Area: 464
- Dimensions: 16 x 29
Kitchen
- Level: Main
- Area: 308
- Dimensions: 22 x 14
Living room
- Level: Main
- Area: 480
- Dimensions: 32 x 15
Heating
- Forced Air, Natural Gas
Cooling
- Ceiling Fan(s), Central Air
Appliances
- Included: Dishwasher, Disposal, Dryer, Microwave, Range/Oven, Refrigerator, Washer
Features
- Basement: Block,Michigan Basement
- Number of fireplaces: 1
- Fireplace features: Gas
Interior area
- Total structure area: 4,292
- Total interior livable area: 3,092 sqft
- Finished area above ground: 3,092
- Finished area below ground: 0
Property
Parking
- Total spaces: 3
- Parking features: Detached, Electric in Garage
- Garage spaces: 3
Features
- Levels: One and One Half
- Stories: 1
- Patio & porch: Deck, Patio, Porch
- Has view: Yes
- View description: Rural View
- Frontage type: Road
- Frontage length: 691
Lot
- Size: 34.73 Acres
- Dimensions: 691 x 1819 x 972 x 2440
- Features: Deep Lot - 150+ Ft., Large Lot - 65+ Ft., Wooded, Rural, Splits Available
Details
- Additional structures: Barn(s), Shed(s), Garage(s)
- Parcel number: 230072004000
- Special conditions: Private
Construction
Type & style
- Home type: SingleFamily
- Architectural style: Contemporary
- Property subtype: Single Family Residence
Materials
- Vinyl Siding
Condition
- New construction: No
- Year built: 1965
Utilities & green energy
- Sewer: Public Sanitary
- Water: Public
Community & neighborhood
Location
- Region: Fair Haven
- Subdivision: No
Other
Other facts
- Listing agreement: Exclusive Right To Sell
- Listing terms: Cash,Conventional,FHA,VA Loan
Price history
| Date | Event | Price |
|---|---|---|
| 1/9/2026 | Sold | $617,000-1%$200/sqft |
Source: | ||
| 11/26/2025 | Pending sale | $623,000$201/sqft |
Source: | ||
| 10/18/2025 | Price change | $623,000-1.6%$201/sqft |
Source: | ||
| 9/1/2025 | Listed for sale | $633,000$205/sqft |
Source: | ||
| 8/1/2025 | Listing removed | $633,000$205/sqft |
Source: | ||
Public tax history
| Year | Property taxes | Tax assessment |
|---|---|---|
| 2025 | $10,986 -4.4% | $228,700 +11.8% |
| 2024 | $11,487 +12.2% | $204,500 +1.9% |
| 2023 | $10,235 +3.3% | $200,600 +0.7% |
Find assessor info on the county website
Neighborhood: 48023
Nearby schools
GreatSchools rating
- 7/10Francois Maconce Elementary SchoolGrades: PK-5Distance: 1.3 mi
- 5/10Anchor Bay Middle School SouthGrades: 6-8Distance: 4.9 mi
- 8/10Anchor Bay High SchoolGrades: 9-12Distance: 1.2 mi
Schools provided by the listing agent
- District: Anchor Bay School District
Source: MiRealSource. This data may not be complete. We recommend contacting the local school district to confirm school assignments for this home.
Get a cash offer in 3 minutes
Find out how much your home could sell for in as little as 3 minutes with a no-obligation cash offer.
Estimated market value$622,600
Get a cash offer in 3 minutes
Find out how much your home could sell for in as little as 3 minutes with a no-obligation cash offer.
Estimated market value
$622,600

