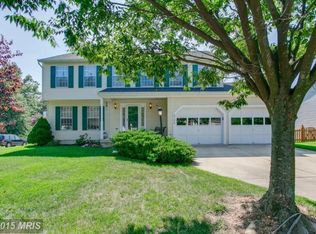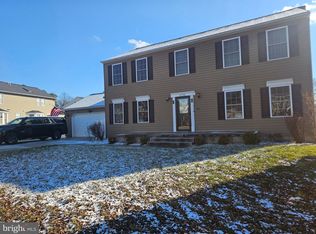Sold for $675,000
$675,000
6700 Goshen Hunt Rd, Elkridge, MD 21075
4beds
3,384sqft
Single Family Residence
Built in 1993
10,410 Square Feet Lot
$667,400 Zestimate®
$199/sqft
$4,168 Estimated rent
Home value
$667,400
$634,000 - $707,000
$4,168/mo
Zestimate® history
Loading...
Owner options
Explore your selling options
What's special
Welcome to this lovely 4-bedroom home, perfectly situated on a desirable corner lot! Featuring a cozy living room with a warm fireplace and a formal dining room bathed in natural light from a charming bay window, this home offers the perfect blend of comfort and elegance. The spacious kitchen boasts a large breakfast bar, granite countertops, and all major appliances, with a bright breakfast nook featuring a rear bay window. Enjoy seamless indoor-outdoor living with the family room’s sliding glass door leading to an oversized deck, perfect for relaxing or entertaining. Upstairs, you'll find four generously sized bedrooms, including the primary suite with a walk-in closet and a private bath equipped with a luxurious jetted soaking tub, skylight, and dual-sink vanity. The finished basement offers even more versatility, with a recreation room featuring a built-in entertainment center and multiple storage closets. The spacious den can be used as a home office, playroom, or guest room, and the basement also includes a full bathroom and a laundry room. Step outside to a welcoming front porch, a large fenced backyard, and an oversized deck, ideal for outdoor gatherings. Being on a corner lot provides extra outdoor space and privacy. The two-car garage offers ample storage and parking. Recent updates include a new roof, deck, and fence in 2017, ensuring peace of mind. With easy access to major roadways, BWI Airport, and MARC-Dorsey Station, commuting is a breeze. Plus, a one-year First American Home Warranty is included for added confidence!
Zillow last checked: 8 hours ago
Listing updated: February 21, 2025 at 05:43am
Listed by:
Scott Smolen 301-651-1261,
RE/MAX Leading Edge
Bought with:
Bode Akinola, PB98362061
Paragon Realty, LLC
Source: Bright MLS,MLS#: MDHW2046026
Facts & features
Interior
Bedrooms & bathrooms
- Bedrooms: 4
- Bathrooms: 4
- Full bathrooms: 3
- 1/2 bathrooms: 1
- Main level bathrooms: 1
Basement
- Area: 1106
Heating
- Heat Pump, Electric
Cooling
- Heat Pump, Ceiling Fan(s), Electric
Appliances
- Included: Built-In Range, Dishwasher, Disposal, Dryer, Exhaust Fan, Ice Maker, Microwave, Oven/Range - Electric, Refrigerator, Stainless Steel Appliance(s), Washer, Water Heater, Electric Water Heater
- Laundry: Washer In Unit, Dryer In Unit, Laundry Room
Features
- Bathroom - Tub Shower, Breakfast Area, Ceiling Fan(s), Chair Railings, Crown Molding, Family Room Off Kitchen, Formal/Separate Dining Room, Pantry, Primary Bath(s), Recessed Lighting, Upgraded Countertops, Walk-In Closet(s), Other, Built-in Features, Dry Wall
- Flooring: Hardwood, Carpet, Ceramic Tile, Wood
- Doors: Sliding Glass
- Windows: Bay/Bow, Skylight(s), Window Treatments
- Basement: Finished
- Number of fireplaces: 1
- Fireplace features: Wood Burning, Mantel(s)
Interior area
- Total structure area: 3,384
- Total interior livable area: 3,384 sqft
- Finished area above ground: 2,278
- Finished area below ground: 1,106
Property
Parking
- Total spaces: 2
- Parking features: Garage Door Opener, Garage Faces Front, Concrete, Attached, Driveway
- Attached garage spaces: 2
- Has uncovered spaces: Yes
Accessibility
- Accessibility features: None
Features
- Levels: Three
- Stories: 3
- Patio & porch: Porch, Deck
- Pool features: None
- Has spa: Yes
- Spa features: Bath
- Fencing: Back Yard
Lot
- Size: 10,410 sqft
- Features: Corner Lot
Details
- Additional structures: Above Grade, Below Grade
- Parcel number: 1401235125
- Zoning: R12
- Special conditions: Standard
Construction
Type & style
- Home type: SingleFamily
- Architectural style: Colonial
- Property subtype: Single Family Residence
Materials
- Vinyl Siding
- Foundation: Other
Condition
- Very Good
- New construction: No
- Year built: 1993
Utilities & green energy
- Sewer: Public Sewer
- Water: Public
Community & neighborhood
Location
- Region: Elkridge
- Subdivision: Hunt Club Estates
HOA & financial
HOA
- Has HOA: Yes
- HOA fee: $230 annually
Other
Other facts
- Listing agreement: Exclusive Right To Sell
- Listing terms: Conventional,FHA,VA Loan,Cash,Other
- Ownership: Fee Simple
Price history
| Date | Event | Price |
|---|---|---|
| 2/21/2025 | Sold | $675,000-1.5%$199/sqft |
Source: | ||
| 12/28/2024 | Pending sale | $685,000$202/sqft |
Source: | ||
| 12/5/2024 | Price change | $685,000-2.1%$202/sqft |
Source: | ||
| 10/23/2024 | Listed for sale | $700,000+67.1%$207/sqft |
Source: | ||
| 5/3/2004 | Sold | $419,000$124/sqft |
Source: Public Record Report a problem | ||
Public tax history
| Year | Property taxes | Tax assessment |
|---|---|---|
| 2025 | -- | $538,000 +11.1% |
| 2024 | $5,452 +12.5% | $484,200 +12.5% |
| 2023 | $4,846 | $430,400 |
Find assessor info on the county website
Neighborhood: 21075
Nearby schools
GreatSchools rating
- 8/10Elkridge Elementary SchoolGrades: PK-5Distance: 1 mi
- 8/10Elkridge Landing Middle SchoolGrades: 6-8Distance: 0.9 mi
- 6/10Guilford Park HighGrades: 9-10Distance: 4.9 mi
Schools provided by the listing agent
- Elementary: Elkridge
- Middle: Elkridge Landing
- High: Long Reach
- District: Howard County Public School System
Source: Bright MLS. This data may not be complete. We recommend contacting the local school district to confirm school assignments for this home.
Get a cash offer in 3 minutes
Find out how much your home could sell for in as little as 3 minutes with a no-obligation cash offer.
Estimated market value$667,400
Get a cash offer in 3 minutes
Find out how much your home could sell for in as little as 3 minutes with a no-obligation cash offer.
Estimated market value
$667,400

