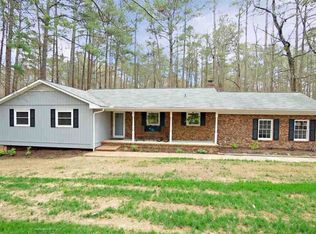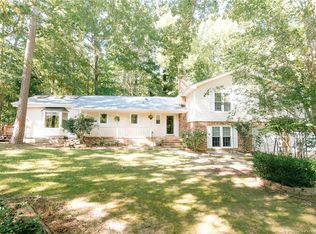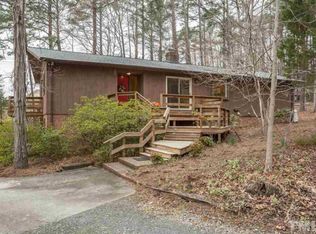Sold for $629,700
$629,700
6700 Laurdane Rd, Raleigh, NC 27613
4beds
2,701sqft
Single Family Residence, Residential
Built in 1973
2.07 Acres Lot
$690,000 Zestimate®
$233/sqft
$3,122 Estimated rent
Home value
$690,000
$649,000 - $738,000
$3,122/mo
Zestimate® history
Loading...
Owner options
Explore your selling options
What's special
This thoughtfully updated home is Move in Ready and offers all the PRIVACY that 2+ acres can offer while being close to EVERYTHING! Enjoy the completely remodeled kitchen with STAINLESS appliances, WIFI enabled Oven & Cooktop, Built-in Espresso Machine and GRANITE countertops. The Owners Suite bathroom has a WALK-IN shower and LARGE freestanding bathtub with a double vanity sink and WALK-IN Closet. The whole home has WIFI enabled lighting control, new flooring throughout, a new water filter, ENORMOUS bonus with new gas log fireplace, new electric car charging port (Level 2) and brand new detached 2 car garage (2023)! A total of THREE full renovated bathrooms! Enjoy the backyard from one of the TWO large screened in porches or sit under the gazebo by the creek. This is truly a one-of-a-kind home with so much space for entertaining or enjoying the privacy of such a large property.
Zillow last checked: 8 hours ago
Listing updated: October 27, 2025 at 11:29pm
Listed by:
Adrienne Zetterquist 919-810-6148,
Relevate Real Estate Inc.
Bought with:
Leslie Manning, 260058
Tricap Property Management,LLC
Source: Doorify MLS,MLS#: 2515511
Facts & features
Interior
Bedrooms & bathrooms
- Bedrooms: 4
- Bathrooms: 3
- Full bathrooms: 3
Heating
- Electric, Forced Air
Cooling
- Central Air
Appliances
- Included: Convection Oven, Dishwasher, Dryer, Electric Water Heater, Induction Cooktop, Microwave, Range Hood, Refrigerator, Washer, Water Purifier
- Laundry: Laundry Room
Features
- Bathtub/Shower Combination, Bookcases, Ceiling Fan(s), Double Vanity, Entrance Foyer, Granite Counters, Kitchen/Dining Room Combination, Separate Shower, Shower Only, Smart Light(s), Smooth Ceilings, Soaking Tub, Walk-In Closet(s), Walk-In Shower, Water Closet
- Flooring: Vinyl, Tile
- Number of fireplaces: 1
- Fireplace features: Family Room, Gas Log
Interior area
- Total structure area: 2,701
- Total interior livable area: 2,701 sqft
- Finished area above ground: 1,416
- Finished area below ground: 1,285
Property
Parking
- Total spaces: 2
- Parking features: Garage, Garage Door Opener
- Garage spaces: 2
Features
- Levels: Multi/Split
- Patio & porch: Deck, Porch, Screened
- Exterior features: Fenced Yard, Rain Gutters
- Has view: Yes
Lot
- Size: 2.07 Acres
- Dimensions: 219 x 39 x 47 x 30 x 60 x 243 x 364 x 255
Details
- Additional structures: Shed(s), Storage
- Parcel number: 0779753495
Construction
Type & style
- Home type: SingleFamily
- Architectural style: Transitional
- Property subtype: Single Family Residence, Residential
Materials
- Brick, Masonite
- Foundation: Other
Condition
- New construction: No
- Year built: 1973
Utilities & green energy
- Sewer: Septic Tank
- Water: Well
Community & neighborhood
Location
- Region: Raleigh
- Subdivision: Laurdane
HOA & financial
HOA
- Has HOA: No
- Services included: Unknown
Price history
| Date | Event | Price |
|---|---|---|
| 7/28/2023 | Sold | $629,700-2.4%$233/sqft |
Source: | ||
| 6/12/2023 | Pending sale | $645,000$239/sqft |
Source: | ||
| 6/9/2023 | Listed for sale | $645,000+115%$239/sqft |
Source: | ||
| 5/4/2023 | Listing removed | -- |
Source: Zillow Rentals Report a problem | ||
| 4/14/2023 | Listed for rent | $3,000$1/sqft |
Source: Zillow Rentals Report a problem | ||
Public tax history
| Year | Property taxes | Tax assessment |
|---|---|---|
| 2025 | $3,842 +3% | $597,555 |
| 2024 | $3,731 +27.2% | $597,555 +59.9% |
| 2023 | $2,933 +14.7% | $373,600 +6.3% |
Find assessor info on the county website
Neighborhood: 27613
Nearby schools
GreatSchools rating
- 9/10Barton Pond ElementaryGrades: PK-5Distance: 3.1 mi
- 9/10Pine Hollow MiddleGrades: 6-8Distance: 2 mi
- 9/10Leesville Road HighGrades: 9-12Distance: 3.3 mi
Schools provided by the listing agent
- Elementary: Wake - Barton Pond
- Middle: Wake - Pine Hollow
- High: Wake - Leesville Road
Source: Doorify MLS. This data may not be complete. We recommend contacting the local school district to confirm school assignments for this home.
Get a cash offer in 3 minutes
Find out how much your home could sell for in as little as 3 minutes with a no-obligation cash offer.
Estimated market value$690,000
Get a cash offer in 3 minutes
Find out how much your home could sell for in as little as 3 minutes with a no-obligation cash offer.
Estimated market value
$690,000


