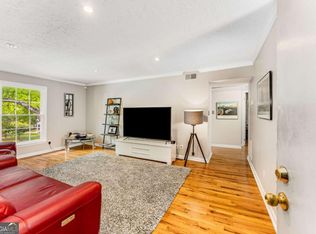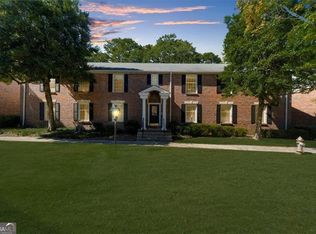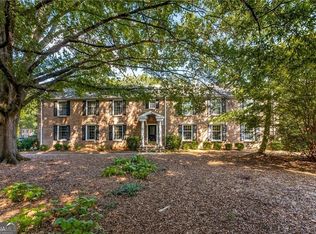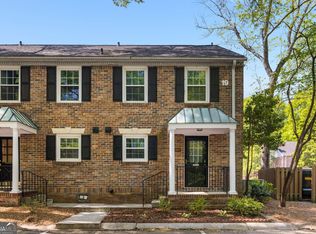Closed
$250,000
6700 Roswell Rd #21E, Atlanta, GA 30328
2beds
1,188sqft
Townhouse
Built in 1967
1,089 Square Feet Lot
$249,600 Zestimate®
$210/sqft
$1,827 Estimated rent
Home value
$249,600
$230,000 - $272,000
$1,827/mo
Zestimate® history
Loading...
Owner options
Explore your selling options
What's special
Welcome to your new home-a beautifully updated, low-maintenance townhouse in the heart of Sandy Springs! This charming 2-bedroom, 1.5-bath residence offers a perfect blend of style, comfort, and convenience. Located less than 2 miles from Mercedes-Benz and UPS World Headquarters, minutes to Perimeter Center, and just 1 mile from Publix, Trader Joe's, and a variety of shops and restaurants, you'll love the unbeatable access to everything you need. Tucked away in a quiet, well-maintained community, you'll enjoy amenities such as a swimming pool, tennis courts, playground, and lush green spaces-plus ample parking. Step inside to discover a large dining and living area with a cozy stone fireplace that flows effortlessly into a bright and airy sunroom, perfect for a home office or reading nook. The stylish kitchen features updated white upper and blue lower cabinets, quartz countertops, and stainless steel appliances. Throughout the home, you'll find luxury vinyl plank flooring, ceramic tile, fresh interior paint and updated lighting. The full bathroom has been thoughtfully renovated with a new vanity, shiplap detail, updated tile in the shower, and a freshly glazed tub. With all the updates already done, this move-in-ready gem is waiting for you to settle in and make it your own!
Zillow last checked: 8 hours ago
Listing updated: July 17, 2025 at 06:42am
Listed by:
Amy Widener 678-576-2256,
Keller Williams Realty
Bought with:
Angie Driskell, 381244
Realty One Group Edge
Source: GAMLS,MLS#: 10542467
Facts & features
Interior
Bedrooms & bathrooms
- Bedrooms: 2
- Bathrooms: 2
- Full bathrooms: 1
- 1/2 bathrooms: 1
Dining room
- Features: Dining Rm/Living Rm Combo
Kitchen
- Features: Pantry, Solid Surface Counters
Heating
- Electric, Forced Air
Cooling
- Attic Fan, Central Air
Appliances
- Included: Dishwasher, Disposal, Dryer, Oven/Range (Combo), Refrigerator, Washer
- Laundry: In Kitchen
Features
- Roommate Plan, Split Bedroom Plan
- Flooring: Tile, Vinyl
- Basement: None
- Number of fireplaces: 1
- Fireplace features: Family Room, Gas Starter
- Common walls with other units/homes: 2+ Common Walls
Interior area
- Total structure area: 1,188
- Total interior livable area: 1,188 sqft
- Finished area above ground: 1,188
- Finished area below ground: 0
Property
Parking
- Total spaces: 2
- Parking features: Kitchen Level, Over 1 Space per Unit
Features
- Levels: Two
- Stories: 2
- Has private pool: Yes
- Pool features: In Ground
- Fencing: Other
- Has view: Yes
- View description: City
- Body of water: None
Lot
- Size: 1,089 sqft
- Features: Level
Details
- Parcel number: 17 007300040689
Construction
Type & style
- Home type: Townhouse
- Architectural style: Brick 4 Side,Traditional
- Property subtype: Townhouse
- Attached to another structure: Yes
Materials
- Brick
- Foundation: Block
- Roof: Composition
Condition
- Updated/Remodeled
- New construction: No
- Year built: 1967
Utilities & green energy
- Sewer: Public Sewer
- Water: Public
- Utilities for property: Cable Available, Electricity Available, High Speed Internet, Phone Available, Sewer Available, Water Available
Green energy
- Water conservation: Low-Flow Fixtures
Community & neighborhood
Security
- Security features: Smoke Detector(s)
Community
- Community features: Clubhouse, Playground, Pool, Sidewalks, Street Lights, Near Public Transport, Walk To Schools, Near Shopping
Location
- Region: Atlanta
- Subdivision: Raleigh Square
HOA & financial
HOA
- Has HOA: Yes
- HOA fee: $4,032 annually
- Services included: Maintenance Structure, Maintenance Grounds, Reserve Fund, Swimming, Tennis
Other
Other facts
- Listing agreement: Exclusive Right To Sell
Price history
| Date | Event | Price |
|---|---|---|
| 7/16/2025 | Sold | $250,000$210/sqft |
Source: | ||
| 6/12/2025 | Listed for sale | $250,000$210/sqft |
Source: | ||
Public tax history
Tax history is unavailable.
Neighborhood: North Springs
Nearby schools
GreatSchools rating
- 7/10Spalding Drive Elementary SchoolGrades: PK-5Distance: 0.9 mi
- 7/10Ridgeview Charter SchoolGrades: 6-8Distance: 3 mi
- 8/10Riverwood International Charter SchoolGrades: 9-12Distance: 2.8 mi
Schools provided by the listing agent
- Elementary: Spalding Drive
- Middle: Ridgeview
- High: Riverwood
Source: GAMLS. This data may not be complete. We recommend contacting the local school district to confirm school assignments for this home.
Get a cash offer in 3 minutes
Find out how much your home could sell for in as little as 3 minutes with a no-obligation cash offer.
Estimated market value
$249,600



