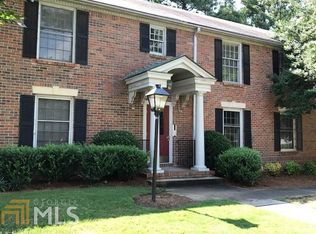An abundance of charm is waiting for you in this light filled, open concept, convenient to EVERYTHING Sandy Springs townhome! Cozy up by the wood burning fireplace surrounded by built-in shelves or enjoy your private shaded patio with a good book and cup of coffee or glass of wine! This cheerful kitchen has been recently updated and showcases Stainless appliances, white cabinets, white subway tile and hardwood floors. Don't miss the plantation shutters throughout! Bedrooms are spacious with his and her closets in master. Washer/dryer included. Enjoy all the amenities offered including swim, tennis, playground, clubhouse and trails nearby. Move right in!
This property is off market, which means it's not currently listed for sale or rent on Zillow. This may be different from what's available on other websites or public sources.
