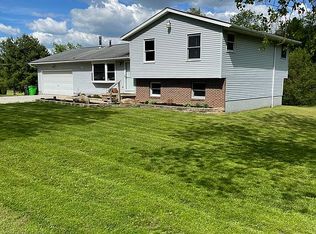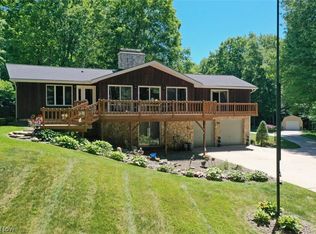Sold for $285,600
$285,600
6701 Hankee Rd, Mantua, OH 44255
3beds
2,733sqft
Single Family Residence
Built in 1991
2.5 Acres Lot
$353,400 Zestimate®
$105/sqft
$2,171 Estimated rent
Home value
$353,400
$332,000 - $375,000
$2,171/mo
Zestimate® history
Loading...
Owner options
Explore your selling options
What's special
Discover the potential of this spacious 3 bedroom, 2 bathroom home that's brimming with possibilities. In 2017 all of the windows were replaced and the exterior was updated with vinyl siding. New vinyl flooring was added to the kitchen, dining and living room the same year. There is a bedroom on the first floor, the 2nd floor offers 2 more bedrooms and large 11x11 bonus/storage room off of the bathroom. The basement is finished and has a large room that could be used for a 4th bedroom or office. The basement has an entrance way to the oversized garage. This property offers a fantastic opportunity for those looking to personalize their space and create a dream home. While this home offers a great layout it is worth noting that it does need some TLC, fresh paint, new carpet and some yard clean up to maximize it's full beauty. The property is beautiful and private, but conveniently close to Hiram College and major highways.
Zillow last checked: 8 hours ago
Listing updated: November 09, 2023 at 11:03am
Listed by:
Lisa A Eberly lisaeberly@howardhanna.com(330)329-8344,
Howard Hanna
Bought with:
Gina Simanella-Mahjoubian, 2016001793
Howard Hanna
Source: MLS Now,MLS#: 4495232Originating MLS: Akron Cleveland Association of REALTORS
Facts & features
Interior
Bedrooms & bathrooms
- Bedrooms: 3
- Bathrooms: 2
- Full bathrooms: 2
- Main level bathrooms: 1
- Main level bedrooms: 1
Primary bedroom
- Description: Flooring: Carpet
- Level: First
- Dimensions: 11.00 x 16.00
Bedroom
- Description: Flooring: Carpet
- Level: Second
- Dimensions: 11.00 x 13.00
Bedroom
- Description: Flooring: Carpet
- Level: Second
- Dimensions: 13.00 x 16.00
Primary bathroom
- Description: Flooring: Ceramic Tile
- Level: First
- Dimensions: 8.00 x 9.00
Bathroom
- Description: Flooring: Ceramic Tile
- Level: Second
- Dimensions: 8.00 x 10.00
Bonus room
- Description: Flooring: Wood
- Level: Second
- Dimensions: 11.00 x 11.00
Dining room
- Description: Flooring: Laminate
- Level: First
- Dimensions: 9.00 x 11.00
Family room
- Description: Flooring: Laminate
- Features: Fireplace
- Level: First
- Dimensions: 15.00 x 17.00
Kitchen
- Description: Flooring: Laminate
- Level: First
- Dimensions: 11.00 x 13.00
Laundry
- Description: Flooring: Carpet
- Level: Lower
Loft
- Description: Flooring: Carpet
- Level: Second
- Dimensions: 5.00 x 13.00
Heating
- Forced Air, Oil
Cooling
- Central Air
Appliances
- Included: Cooktop, Dryer, Dishwasher, Disposal, Microwave, Oven, Refrigerator, Water Softener, Washer
Features
- Basement: Full,Finished,Sump Pump
- Number of fireplaces: 1
Interior area
- Total structure area: 2,733
- Total interior livable area: 2,733 sqft
- Finished area above ground: 1,717
- Finished area below ground: 1,016
Property
Parking
- Parking features: Attached, Garage, Paved
- Attached garage spaces: 2
Accessibility
- Accessibility features: None
Features
- Levels: Two
- Stories: 2
- Patio & porch: Deck
- Has view: Yes
- View description: Trees/Woods
Lot
- Size: 2.50 Acres
- Dimensions: 134 x 388
- Features: Irregular Lot
Details
- Parcel number: 200480000001002
Construction
Type & style
- Home type: SingleFamily
- Architectural style: Cape Cod,Tudor
- Property subtype: Single Family Residence
Materials
- Brick, Vinyl Siding
- Roof: Asphalt,Fiberglass
Condition
- Year built: 1991
Details
- Warranty included: Yes
Utilities & green energy
- Sewer: Septic Tank
- Water: Well
Community & neighborhood
Security
- Security features: Smoke Detector(s)
Location
- Region: Mantua
- Subdivision: Hiram
Other
Other facts
- Listing agreement: Exclusive Right To Sell
- Listing terms: Cash,Conventional
Price history
| Date | Event | Price |
|---|---|---|
| 11/13/2023 | Sold | $285,600+14.2%$105/sqft |
Source: Public Record Report a problem | ||
| 10/11/2023 | Pending sale | $250,000$91/sqft |
Source: MLS Now #4495232 Report a problem | ||
| 10/11/2023 | Contingent | $250,000$91/sqft |
Source: MLS Now #4495232 Report a problem | ||
| 10/6/2023 | Listed for sale | $250,000+11.1%$91/sqft |
Source: MLS Now #4495232 Report a problem | ||
| 2/9/2016 | Sold | $225,000-3.8%$82/sqft |
Source: MLS Now #3747819 Report a problem | ||
Public tax history
| Year | Property taxes | Tax assessment |
|---|---|---|
| 2024 | $3,909 +2.4% | $119,350 +36.2% |
| 2023 | $3,818 -0.9% | $87,650 |
| 2022 | $3,853 -2.5% | $87,650 |
Find assessor info on the county website
Neighborhood: 44255
Nearby schools
GreatSchools rating
- 7/10Crestwood Primary SchoolGrades: PK-3Distance: 4.4 mi
- 5/10Crestwood High SchoolGrades: 7-12Distance: 4.2 mi
- NACrestwood Middle SchoolGrades: 6-8Distance: 4.5 mi
Schools provided by the listing agent
- District: Crestwood LSD - 6702
Source: MLS Now. This data may not be complete. We recommend contacting the local school district to confirm school assignments for this home.
Get a cash offer in 3 minutes
Find out how much your home could sell for in as little as 3 minutes with a no-obligation cash offer.
Estimated market value
$353,400

