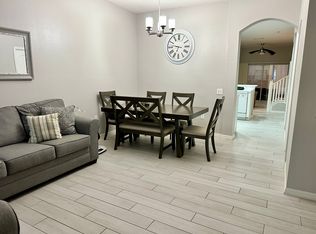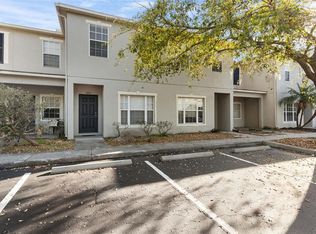Sold for $265,000
$265,000
6701 Lake Rochester Ln, Gibsonton, FL 33534
4beds
1,576sqft
Townhouse
Built in 2003
1,320 Square Feet Lot
$237,100 Zestimate®
$168/sqft
$2,193 Estimated rent
Home value
$237,100
$223,000 - $249,000
$2,193/mo
Zestimate® history
Loading...
Owner options
Explore your selling options
What's special
One or more photo(s) has been virtually staged. Welcome to your next home in the gated community of Kings Lake in Gibsonton! This beautifully maintained townhome offers 4 bedrooms and 3 full bathrooms, in 1,576 SqFt of two story living space. This townhome has fresh paint, and new carpet making this end unit townhome, move in ready. There is a bedroom, which can be used for an office, and full bath on the first floor as well as 3 bedrooms and 2 full bathrooms upstairs. The open floor plan offers a nice sized kitchen with brand new refrigrator and an eat in dining area, which flows into family room for great entertaining features. The laundry area is located upstairs in the hallway for ease and convenience. The home has a screened lanai and a large green space behind home for family fun and gatherings. This home has 1 assigned parking space right out front and ample open parking for additional family and guests. The home is equipped with a brand new 2/24 water heater too. The community pool is also a great option for relaxation and recreation. This home's location is unbeatable, with proximity to I-75 and a myriad of shopping, dining, and entertainment options, including the renowned TECO Manatee Viewing Center. Don't miss the opportunity to make this townhome yours – schedule your tour today and discover the comfort and convenience of Kings Lake living! Minutes from I-75, the hospital, shopping and schools!
Zillow last checked: 8 hours ago
Listing updated: May 17, 2024 at 01:29pm
Listing Provided by:
Christine Nargi 703-447-7714,
KELLER WILLIAMS SOUTH SHORE 813-641-8300
Bought with:
Nicholle Palmer, 3398830
CHARLES RUTENBERG REALTY INC
Source: Stellar MLS,MLS#: T3502944 Originating MLS: Tampa
Originating MLS: Tampa

Facts & features
Interior
Bedrooms & bathrooms
- Bedrooms: 4
- Bathrooms: 3
- Full bathrooms: 3
Primary bedroom
- Features: Built-in Closet
- Level: Second
- Dimensions: 13x14
Bedroom 2
- Features: Built-in Closet
- Level: First
- Length: 11
Bedroom 3
- Features: Built-in Closet
- Level: Second
- Dimensions: 10x11
Bedroom 4
- Features: Built-in Closet
- Level: Second
- Dimensions: 190x11
Kitchen
- Level: First
- Dimensions: 12x16
Living room
- Level: First
- Dimensions: 16x16
Heating
- Electric
Cooling
- Central Air
Appliances
- Included: Dishwasher, Disposal, Dryer, Electric Water Heater, Exhaust Fan, Microwave, Range, Refrigerator, Washer
- Laundry: Laundry Closet
Features
- Kitchen/Family Room Combo, Primary Bedroom Main Floor, PrimaryBedroom Upstairs, Thermostat
- Flooring: Carpet, Ceramic Tile
- Windows: Shades, Window Treatments
- Has fireplace: No
- Common walls with other units/homes: End Unit
Interior area
- Total structure area: 1,704
- Total interior livable area: 1,576 sqft
Property
Parking
- Parking features: Assigned, On Street, Open
- Has uncovered spaces: Yes
Features
- Levels: Two
- Stories: 2
- Patio & porch: Rear Porch, Screened
- Exterior features: Sidewalk, Storage
Lot
- Size: 1,320 sqft
Details
- Parcel number: U11311967K00003000008.0
- Zoning: PD
- Special conditions: None
Construction
Type & style
- Home type: Townhouse
- Property subtype: Townhouse
Materials
- Block
- Foundation: Slab
- Roof: Shingle
Condition
- Completed
- New construction: No
- Year built: 2003
Utilities & green energy
- Sewer: Public Sewer
- Water: Public
- Utilities for property: BB/HS Internet Available, Electricity Available, Electricity Connected, Public, Sewer Available, Sewer Connected, Street Lights, Water Available, Water Connected
Community & neighborhood
Security
- Security features: Fire Sprinkler System
Community
- Community features: Community Mailbox, Deed Restrictions, Dog Park, Gated Community - No Guard, Golf Carts OK, Sidewalks
Location
- Region: Gibsonton
- Subdivision: KINGS LAKE TWNHMS
HOA & financial
HOA
- Has HOA: Yes
- HOA fee: $219 monthly
- Amenities included: Pool
- Services included: Community Pool, Maintenance Structure, Maintenance Grounds, Pool Maintenance, Sewer, Trash, Water
- Association name: First Service Residential / Vince Pino
- Association phone: 727-299-9555
Other fees
- Pet fee: $0 monthly
Other financial information
- Total actual rent: 0
Other
Other facts
- Listing terms: Cash,Conventional,FHA,VA Loan
- Ownership: Fee Simple
- Road surface type: Asphalt
Price history
| Date | Event | Price |
|---|---|---|
| 5/17/2024 | Sold | $265,000-3.6%$168/sqft |
Source: | ||
| 4/11/2024 | Pending sale | $274,990$174/sqft |
Source: | ||
| 2/20/2024 | Listed for sale | $274,990+140.8%$174/sqft |
Source: | ||
| 11/20/2022 | Listed for rent | $1,950+50%$1/sqft |
Source: Zillow Rental Network_1 #T3409457 Report a problem | ||
| 6/25/2020 | Listing removed | $1,300$1/sqft |
Source: COMING HOME REAL ESTATE LLC #T3248878 Report a problem | ||
Public tax history
| Year | Property taxes | Tax assessment |
|---|---|---|
| 2024 | $2,810 +9% | $205,659 +61.5% |
| 2023 | $2,578 +9.5% | $127,305 +10% |
| 2022 | $2,354 +15.5% | $115,732 +10% |
Find assessor info on the county website
Neighborhood: Kings Lake
Nearby schools
GreatSchools rating
- 2/10Corr Elementary SchoolGrades: PK-5Distance: 0.5 mi
- 2/10Eisenhower Middle SchoolGrades: 2-3,5-12Distance: 0.6 mi
- 4/10East Bay High SchoolGrades: 9-12Distance: 0.8 mi
Schools provided by the listing agent
- Elementary: Apollo Beach-HB
- Middle: Eisenhower-HB
- High: East Bay-HB
Source: Stellar MLS. This data may not be complete. We recommend contacting the local school district to confirm school assignments for this home.
Get a cash offer in 3 minutes
Find out how much your home could sell for in as little as 3 minutes with a no-obligation cash offer.
Estimated market value
$237,100

