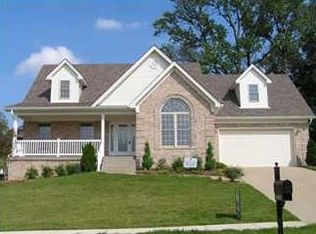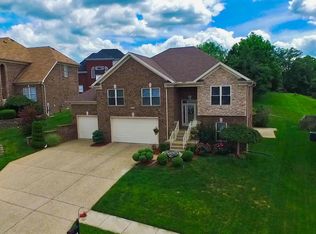WELCOME TO 6701 OBRYAN RD. - YOU WON'T WANT TO MISS SEEING THIS ALL BRICK WALK-OUT RANCH! This fine home boasts a cozy, open, & airy feel as you step through the front door. The formal dining rm. offers 12' ceilings, large Palladium window, & wainscoting. The great rm. offers windows galore for lots of natural light to flow through. Enjoy the cozy gas fireplace & there's a built in entertainment center w/shelving & cabinets for extra storage. You won't mind cooking in this eat-in kitchen that's equipped w/plenty of custom cabinetry, breakfast bar, & the dining area has doors leading out to the deck. At the end of the day escape to your private bedroom w/an eye catching vaulted ceiling & room for your king size furniture. You have your own bathroom w/a double sink vanity, a tub for soaking, separate shower, & a toilet closet. There are 2 more nice size brs, a full bath, & laundry rm. completing the main floor living space. The walk-out lower level will be a great family hang-out & perfect for entertaining! There's plenty of room to cozy up to the warmth of the fireplace, watch TV, have game night, & there's a convenient kitchenette area w/cabinetry. You'll also find another br, a full bath, & a bonus rm. There are also doors leading out to a covered patio area & stairs leading to the upper deck. 2 Car attached garage. What are you waiting for? Call today for your private showing!
This property is off market, which means it's not currently listed for sale or rent on Zillow. This may be different from what's available on other websites or public sources.


