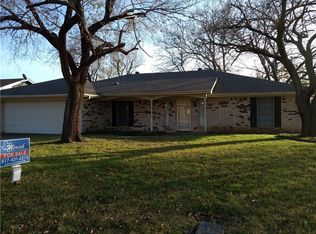Super clean, super cute house in fantastic location with easy access to major highways. Great curb appeal on a corner lot. Side garage with extra-wide, additional driveway space to turn around on. Two-story shed out back. Kids will attend the highly-rated Birdville schools. Enjoy the jetted tub. Windows have been replaced, the roof is new, and it has a lifetime warranty on the foundation! Washer and dryer are included with the house. Make offer.
This property is off market, which means it's not currently listed for sale or rent on Zillow. This may be different from what's available on other websites or public sources.
