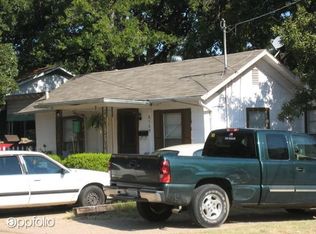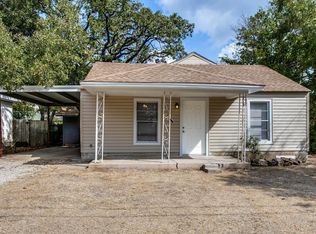Sold on 04/02/25
Price Unknown
6701 Routt St, Fort Worth, TX 76112
4beds
1,956sqft
Single Family Residence
Built in 2024
0.25 Acres Lot
$362,000 Zestimate®
$--/sqft
$2,641 Estimated rent
Home value
$362,000
$337,000 - $391,000
$2,641/mo
Zestimate® history
Loading...
Owner options
Explore your selling options
What's special
Welcome to this spacious 4-bedroom, 2-bath home on a HUGE CORNER LOT!. With 2476 sgft of living space, split bedroom layout and a private master suite, this home offers the perfect blend of comfort and functionality. The open-concept design is ideal for entertaining, while the two-car garage provides ample storage. Enjoy outdoor living with a generously sized yard, perfect for gatherings or relaxation. Don't miss this opportunity-schedule you showing today
Zillow last checked: 8 hours ago
Listing updated: April 03, 2025 at 06:51am
Listed by:
Nassielli Quijano 0721334 817-592-3008,
Rendon Realty, LLC 817-592-3008
Bought with:
Walter Garcia
Only 1 Realty Group LLC
Source: NTREIS,MLS#: 20841531
Facts & features
Interior
Bedrooms & bathrooms
- Bedrooms: 4
- Bathrooms: 2
- Full bathrooms: 2
Primary bedroom
- Features: Ceiling Fan(s), Dual Sinks, Linen Closet, Walk-In Closet(s)
- Level: First
- Dimensions: 0 x 0
Bedroom
- Features: Ceiling Fan(s), Split Bedrooms, Walk-In Closet(s)
- Level: First
- Dimensions: 0 x 0
Kitchen
- Features: Built-in Features, Eat-in Kitchen, Kitchen Island, Pantry, Stone Counters, Walk-In Pantry
- Level: First
- Dimensions: 0 x 0
Living room
- Features: Ceiling Fan(s)
- Level: First
- Dimensions: 0 x 0
Cooling
- Central Air, Gas
Appliances
- Included: Built-In Gas Range, Dishwasher, Gas Cooktop, Disposal, Gas Oven, Gas Range
Features
- Decorative/Designer Lighting Fixtures, Double Vanity, Eat-in Kitchen, Granite Counters, Kitchen Island, Open Floorplan, Pantry, Cable TV, Walk-In Closet(s)
- Flooring: Carpet, Tile
- Windows: Window Coverings
- Has basement: No
- Has fireplace: No
- Fireplace features: None
Interior area
- Total interior livable area: 1,956 sqft
Property
Parking
- Total spaces: 4
- Parking features: Concrete, Carport, Driveway, Garage
- Attached garage spaces: 2
- Carport spaces: 2
- Covered spaces: 4
- Has uncovered spaces: Yes
Features
- Levels: One
- Stories: 1
- Patio & porch: Covered
- Pool features: None
- Fencing: None
Lot
- Size: 0.25 Acres
- Features: Corner Lot, Few Trees
Details
- Parcel number: 01402919
Construction
Type & style
- Home type: SingleFamily
- Architectural style: Detached
- Property subtype: Single Family Residence
- Attached to another structure: Yes
Materials
- Brick
- Foundation: Slab
Condition
- Year built: 2024
Utilities & green energy
- Sewer: Public Sewer
- Water: Public
- Utilities for property: Electricity Available, Electricity Connected, Sewer Available, Water Available, Cable Available
Community & neighborhood
Location
- Region: Fort Worth
- Subdivision: Hyde-Jennings Sub
Other
Other facts
- Listing terms: Cash,Conventional,FHA
Price history
| Date | Event | Price |
|---|---|---|
| 4/2/2025 | Sold | -- |
Source: NTREIS #20841531 Report a problem | ||
| 3/5/2025 | Pending sale | $369,684$189/sqft |
Source: NTREIS #20841531 Report a problem | ||
| 3/1/2025 | Contingent | $369,684$189/sqft |
Source: NTREIS #20841531 Report a problem | ||
| 2/28/2025 | Listed for sale | $369,684+1749.3%$189/sqft |
Source: NTREIS #20841531 Report a problem | ||
| 3/1/2015 | Listing removed | $19,990$10/sqft |
Source: Sackborn Corp, LLC #13011036 Report a problem | ||
Public tax history
| Year | Property taxes | Tax assessment |
|---|---|---|
| 2024 | $853 -0.8% | $38,000 |
| 2023 | $860 -5.5% | $38,000 +8.6% |
| 2022 | $910 +35.4% | $35,000 +40% |
Find assessor info on the county website
Neighborhood: Handley
Nearby schools
GreatSchools rating
- 3/10East Handley Elementary SchoolGrades: PK-5Distance: 0.7 mi
- 3/10Jean McClung Middle SchoolGrades: 6-8Distance: 0.3 mi
- 2/10Eastern Hills High SchoolGrades: 9-12Distance: 1.3 mi
Schools provided by the listing agent
- Elementary: East Handley
- Middle: Jean Mcclung
- High: Eastern Hills
- District: Fort Worth ISD
Source: NTREIS. This data may not be complete. We recommend contacting the local school district to confirm school assignments for this home.
Get a cash offer in 3 minutes
Find out how much your home could sell for in as little as 3 minutes with a no-obligation cash offer.
Estimated market value
$362,000
Get a cash offer in 3 minutes
Find out how much your home could sell for in as little as 3 minutes with a no-obligation cash offer.
Estimated market value
$362,000

