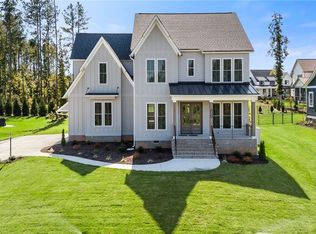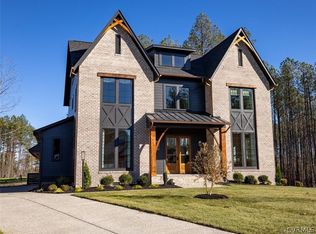Sold for $925,000
$925,000
6701 Ruby Hill Rd, Moseley, VA 23120
5beds
3,847sqft
Single Family Residence
Built in 2023
0.44 Acres Lot
$941,000 Zestimate®
$240/sqft
$3,879 Estimated rent
Home value
$941,000
$885,000 - $1.01M
$3,879/mo
Zestimate® history
Loading...
Owner options
Explore your selling options
What's special
The BEST DEAL you will see all Spring! Now priced $35,000 below what the owners purchased it for 2 years ago! This former model home showcases impeccable attention to detail & stunning finishes throughout. Designed to impress, this luxurious 5 bed, 3.5 bath home has over 3800sqft & 10ft ceilings (1st floor), hardwood floors throughout majority of the home & an open-concept living space that is both inviting & functional. On the first floor you will find a moody study adorned with picture & crown molding all painted in a rich tone that contrasts beautifully with the hardwood floors. The open concept main living area features coffered ceilings, double sliding glass doors that lead to a screened-in porch & a custom gas fireplace flanked by bench seating. The designer kitchen is a masterpiece with timeless white ceiling height cabinetry w/ crown, ceiling height tile backsplash, a hood vent that compliments the extra large island, quartz countertops, glass panel cabinetry, a pantry w/ custom shelving, gas cooking, & much more! The 1st floor primary bedroom boasts custom details like pendant bedside lighting, a chandelier & an elegant wallpaper accent wall with complimentary painted ceilings & trim. The en-suite is a spa-like haven w/ herringbone tile floors, a frameless glass shower, a standalone soaking tub, plantation shutters, & dual vanities w/ adjustable mirrors. Second floor comforts include an extra-large media room w/ dry bar, which can double as a fifth bedroom, & a spacious loft ideal for a homework nook or additional office space. Two secondary bedrooms share a Jack & Jill bath, while another bedroom enjoys a private, well appointed en-suite—ideal for guests or older children. Recently a landscaping project was completed and includes 22 fast-growing trees, 16 hydrangeas & 8 evergreen shrubs which will create a serene and private outdoor oasis (in time). From elegant light fixtures to craftsman wainscoting & custom blinds, no detail has been overlooked. Check out the 3D tour and come see it in person today!
Zillow last checked: 8 hours ago
Listing updated: 13 hours ago
Listed by:
Taylor Jefferson taylor@jeffersongroverva.com,
Jefferson Grove Real Estate
Bought with:
Hailey Nielsen, 0225251347
Long & Foster REALTORS
Source: CVRMLS,MLS#: 2501594 Originating MLS: Central Virginia Regional MLS
Originating MLS: Central Virginia Regional MLS
Facts & features
Interior
Bedrooms & bathrooms
- Bedrooms: 5
- Bathrooms: 4
- Full bathrooms: 3
- 1/2 bathrooms: 1
Primary bedroom
- Description: Accent Wall, Chandelier, Pendant Lighting
- Level: First
- Dimensions: 15.9 x 17.8
Bedroom 2
- Description: Carpet, En-Suite
- Level: Second
- Dimensions: 17.2 x 13.8
Bedroom 3
- Description: Carpet, Jack & Jill Bath
- Level: Second
- Dimensions: 13.1 x 11.9
Bedroom 4
- Description: Carpet, Jack & Jill Bath
- Level: Second
- Dimensions: 13.1 x 10.9
Bedroom 5
- Description: 5th Bedroom or Media Room, Dry Bar
- Level: Second
- Dimensions: 22.1 x 22.6
Additional room
- Description: Loft/Study Area, Accent Wall
- Level: Second
- Dimensions: 15.0 x 8.11
Dining room
- Description: Breakfast Nook, Custom Blinds, Hardwoods
- Level: First
- Dimensions: 15.5 x 11.8
Other
- Description: Tub & Shower
- Level: First
Other
- Description: Tub & Shower
- Level: Second
Half bath
- Level: First
Kitchen
- Description: Quartz, Gas Cooking, Island & More!
- Level: First
- Dimensions: 15.5 x 15.9
Laundry
- Description: Tile, Cabinetry, Folding Station
- Level: First
- Dimensions: 6.4 x 7.0
Laundry
- Description: Additional 2nd Floor Laundry!
- Level: Second
- Dimensions: 0 x 0
Living room
- Description: Coffered Ceilings, Gas Fireplace, Hardwood Floors
- Level: First
- Dimensions: 19.5 x 21.1
Office
- Description: Picture & Crown Molding, Hardwood Floors
- Level: First
- Dimensions: 13.1 x 11.9
Heating
- Forced Air, Heat Pump, Multi-Fuel, Zoned
Cooling
- Electric, Heat Pump, Zoned
Appliances
- Included: Built-In Oven, Dishwasher, Exhaust Fan, Gas Cooking, Disposal, Gas Water Heater, Microwave, Refrigerator, Range Hood, Stove, Tankless Water Heater
- Laundry: Washer Hookup, Dryer Hookup
Features
- Breakfast Area, Ceiling Fan(s), Double Vanity, Eat-in Kitchen, Fireplace, Granite Counters, High Ceilings, High Speed Internet, Kitchen Island, Bath in Primary Bedroom, Main Level Primary, Pantry, Recessed Lighting, Cable TV, Wired for Data, Walk-In Closet(s), Window Treatments
- Flooring: Ceramic Tile, Partially Carpeted, Wood
- Doors: Sliding Doors
- Windows: Window Treatments
- Basement: Crawl Space
- Attic: Walk-up
- Number of fireplaces: 1
- Fireplace features: Gas, Insert
Interior area
- Total interior livable area: 3,847 sqft
- Finished area above ground: 3,847
Property
Parking
- Total spaces: 2
- Parking features: Attached, Driveway, Garage, Paved, Garage Faces Rear, Garage Faces Side
- Attached garage spaces: 2
- Has uncovered spaces: Yes
Features
- Levels: Two and One Half
- Stories: 2
- Patio & porch: Rear Porch, Front Porch, Screened, Porch
- Exterior features: Sprinkler/Irrigation, Porch, Paved Driveway
- Pool features: Pool, Community
- Fencing: Back Yard,Fenced
Lot
- Size: 0.44 Acres
- Features: Corner Lot
Details
- Parcel number: 699673860600000
- Zoning description: R9
Construction
Type & style
- Home type: SingleFamily
- Architectural style: Craftsman,Custom,Two Story
- Property subtype: Single Family Residence
Materials
- Drywall, Frame, HardiPlank Type
- Roof: Shingle
Condition
- Resale
- New construction: No
- Year built: 2023
Utilities & green energy
- Sewer: Public Sewer
- Water: Public
Community & neighborhood
Community
- Community features: Basketball Court, Clubhouse, Community Pool, Fitness, Golf, Home Owners Association, Playground, Pool, Tennis Court(s), Trails/Paths
Location
- Region: Moseley
- Subdivision: Magnolia Green
HOA & financial
HOA
- Has HOA: Yes
- HOA fee: $313 quarterly
- Amenities included: Management
- Services included: Association Management, Clubhouse, Common Areas, Pool(s), Recreation Facilities, Trash
Other
Other facts
- Ownership: Individuals
- Ownership type: Sole Proprietor
Price history
| Date | Event | Price |
|---|---|---|
| 6/5/2025 | Sold | $925,000$240/sqft |
Source: | ||
| 4/22/2025 | Pending sale | $925,000$240/sqft |
Source: | ||
| 4/16/2025 | Price change | $925,000-2.6%$240/sqft |
Source: | ||
| 3/20/2025 | Price change | $949,900-2.6%$247/sqft |
Source: | ||
| 2/27/2025 | Price change | $975,000-2.4%$253/sqft |
Source: | ||
Public tax history
| Year | Property taxes | Tax assessment |
|---|---|---|
| 2025 | $8,389 +5.5% | $942,600 +6.7% |
| 2024 | $7,950 +19.1% | $883,300 +9.7% |
| 2023 | $6,674 +218.9% | $805,400 +254% |
Find assessor info on the county website
Neighborhood: 23120
Nearby schools
GreatSchools rating
- 6/10Moseley ElementaryGrades: K-5Distance: 0.4 mi
- 6/10Tomahawk Creek Middle SchoolGrades: 6-8Distance: 6.1 mi
- 9/10Cosby High SchoolGrades: 9-12Distance: 2.8 mi
Schools provided by the listing agent
- Elementary: Moseley
- Middle: Tomahawk Creek
- High: Cosby
Source: CVRMLS. This data may not be complete. We recommend contacting the local school district to confirm school assignments for this home.
Get a cash offer in 3 minutes
Find out how much your home could sell for in as little as 3 minutes with a no-obligation cash offer.
Estimated market value
$941,000

