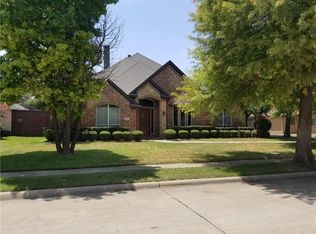Sold
Price Unknown
6701 Shell Flower Ln, Dallas, TX 75252
4beds
2,987sqft
Single Family Residence
Built in 2000
0.34 Acres Lot
$719,900 Zestimate®
$--/sqft
$4,007 Estimated rent
Home value
$719,900
$677,000 - $763,000
$4,007/mo
Zestimate® history
Loading...
Owner options
Explore your selling options
What's special
This lovely one-story home in a sought-after North Dallas area features four spacious bedrooms and an open-concept design that seamlessly connects the living room to a large kitchen, complete with an island and a vegetable sink. The home boasts a second living area with a see-through fireplace, enhancing the cozy atmosphere. A formal dining room showcases beautiful wood floors, adding elegance to the space.
The oversized primary bedroom offers serene views of a peaceful backyard adorned with mature trees, ensuring privacy as it is separate from the guest bedrooms. Additional highlights include a large laundry room with ample cabinets and a three-car garage. Notably, there is no HOA, providing added flexibility for homeowners. This property combines comfort and style, making it an ideal choice for buyers seeking a tranquil yet sophisticated living environment.
Zillow last checked: 8 hours ago
Listing updated: October 07, 2024 at 07:48am
Listed by:
Cindy Kennedy 0462115 972-893-3130,
Ebby Halliday, REALTORS 972-893-3130
Bought with:
Alexander Hirschberg
HIRVEST LLC
Source: NTREIS,MLS#: 20716986
Facts & features
Interior
Bedrooms & bathrooms
- Bedrooms: 4
- Bathrooms: 3
- Full bathrooms: 2
- 1/2 bathrooms: 1
Primary bedroom
- Features: Ceiling Fan(s), Sitting Area in Primary, Walk-In Closet(s)
- Level: First
- Dimensions: 18 x 16
Bedroom
- Features: Ceiling Fan(s), Walk-In Closet(s)
- Level: First
- Dimensions: 14 x 12
Bedroom
- Features: Ceiling Fan(s), Walk-In Closet(s)
- Level: First
- Dimensions: 12 x 15
Bedroom
- Features: Ceiling Fan(s), Walk-In Closet(s)
- Level: First
- Dimensions: 14 x 12
Primary bathroom
- Features: Built-in Features, Dual Sinks, Jetted Tub, Sitting Area in Primary, Separate Shower
- Level: First
- Dimensions: 9 x 13
Breakfast room nook
- Level: First
- Dimensions: 8 x 11
Den
- Features: Fireplace
- Level: First
- Dimensions: 13 x 14
Dining room
- Level: First
- Dimensions: 11 x 12
Other
- Features: Built-in Features, Double Vanity, Jack and Jill Bath
- Level: First
- Dimensions: 7 x 9
Half bath
- Features: Solid Surface Counters
- Level: First
- Dimensions: 6 x 6
Kitchen
- Features: Built-in Features, Eat-in Kitchen, Pantry
- Level: First
- Dimensions: 15 x 16
Living room
- Features: Ceiling Fan(s), Fireplace
- Level: First
- Dimensions: 19 x 16
Utility room
- Features: Built-in Features
- Level: First
- Dimensions: 12 x 7
Heating
- Natural Gas, Zoned
Cooling
- Central Air, Ceiling Fan(s), Electric, Zoned
Appliances
- Included: Convection Oven, Dishwasher, Electric Cooktop, Disposal, Microwave
Features
- Chandelier, Eat-in Kitchen, Kitchen Island, Pantry, Natural Woodwork, Walk-In Closet(s), Wired for Sound
- Flooring: Tile, Wood
- Has basement: No
- Number of fireplaces: 1
- Fireplace features: Den, Double Sided, Library, See Through
Interior area
- Total interior livable area: 2,987 sqft
Property
Parking
- Total spaces: 3
- Parking features: Concrete, Door-Single, Driveway, Garage, Garage Faces Side
- Attached garage spaces: 3
- Has uncovered spaces: Yes
Features
- Levels: One
- Stories: 1
- Patio & porch: Covered
- Exterior features: Rain Gutters
- Pool features: None
- Fencing: Wood
Lot
- Size: 0.34 Acres
- Features: Landscaped, Sprinkler System, Few Trees
Details
- Parcel number: R039100301001
Construction
Type & style
- Home type: SingleFamily
- Architectural style: Traditional,Detached
- Property subtype: Single Family Residence
Materials
- Brick, Rock, Stone
- Foundation: Slab
- Roof: Composition,Shingle
Condition
- Year built: 2000
Utilities & green energy
- Utilities for property: Natural Gas Available, Separate Meters, Water Available
Community & neighborhood
Security
- Security features: Smoke Detector(s)
Location
- Region: Dallas
- Subdivision: Preston Road Highlands
Price history
| Date | Event | Price |
|---|---|---|
| 10/1/2024 | Sold | -- |
Source: NTREIS #20716986 Report a problem | ||
| 9/11/2024 | Pending sale | $743,000$249/sqft |
Source: | ||
| 9/3/2024 | Contingent | $743,000$249/sqft |
Source: NTREIS #20716986 Report a problem | ||
| 8/30/2024 | Listed for sale | $743,000$249/sqft |
Source: NTREIS #20716986 Report a problem | ||
Public tax history
| Year | Property taxes | Tax assessment |
|---|---|---|
| 2025 | -- | $750,795 +21% |
| 2024 | $6,674 +8.9% | $620,246 +10% |
| 2023 | $6,131 -13.7% | $563,860 +10% |
Find assessor info on the county website
Neighborhood: 75252
Nearby schools
GreatSchools rating
- 5/10Rose Haggar Elementary SchoolGrades: PK-5Distance: 1 mi
- 4/10Frankford Middle SchoolGrades: 6-8Distance: 1.1 mi
- 7/10Shepton High SchoolGrades: 9-10Distance: 2.3 mi
Schools provided by the listing agent
- Elementary: Haggar
- Middle: Frankford
- High: Shepton
- District: Plano ISD
Source: NTREIS. This data may not be complete. We recommend contacting the local school district to confirm school assignments for this home.
Get a cash offer in 3 minutes
Find out how much your home could sell for in as little as 3 minutes with a no-obligation cash offer.
Estimated market value$719,900
Get a cash offer in 3 minutes
Find out how much your home could sell for in as little as 3 minutes with a no-obligation cash offer.
Estimated market value
$719,900
