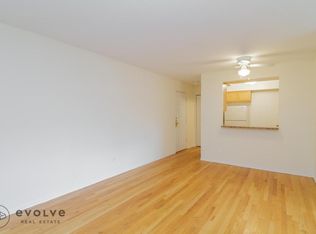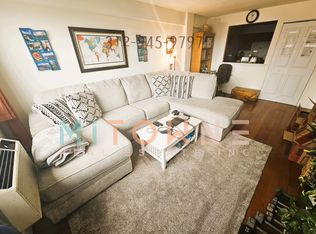Very large three bedroom, two bath, vintage condo with wood-burning fireplace. Hardwood flooring throughout. East-facing sunroom is perfect for a home office or just relaxing. Large living room with wood-burning fireplace. Huge dining room with original oak hutch and space enough to create family room area as well. White kitchen with island and loads of cabinet and countertop space. Large master bedroom suite, generous sized second bedroom. All new second bathroom featuring walk-in tub. Third bedroom houses the in-unit laundry with space for office or guest room. All new windows throughout the unit. Large shared deck off the kitchen for outdoor space. Only one block to the Lake. Sheridan Road express bus at the door and two blocks to the train.
This property is off market, which means it's not currently listed for sale or rent on Zillow. This may be different from what's available on other websites or public sources.


