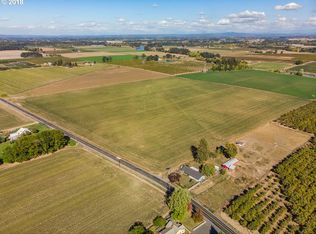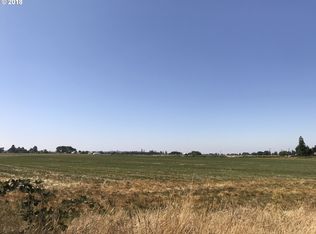Spectacular (41.61 Acres) Equestrian Acreage Property, BUILD YOUR DREAM HOME on 5 Acres of Private Area setback and Approved for Standard Septic System. Turn existing home into an Office or Storage. Possible Water Rights from Reservoir/Well(s). Barn, Garden Areas, 23 Acres of Cane Berries - Leased Land, Crops to be harvested next season. Aloha Silt Loam Soils, Class II, highly productive. 12 Acres Bare Land w/Build Site. Shown by Appt Only!
This property is off market, which means it's not currently listed for sale or rent on Zillow. This may be different from what's available on other websites or public sources.

